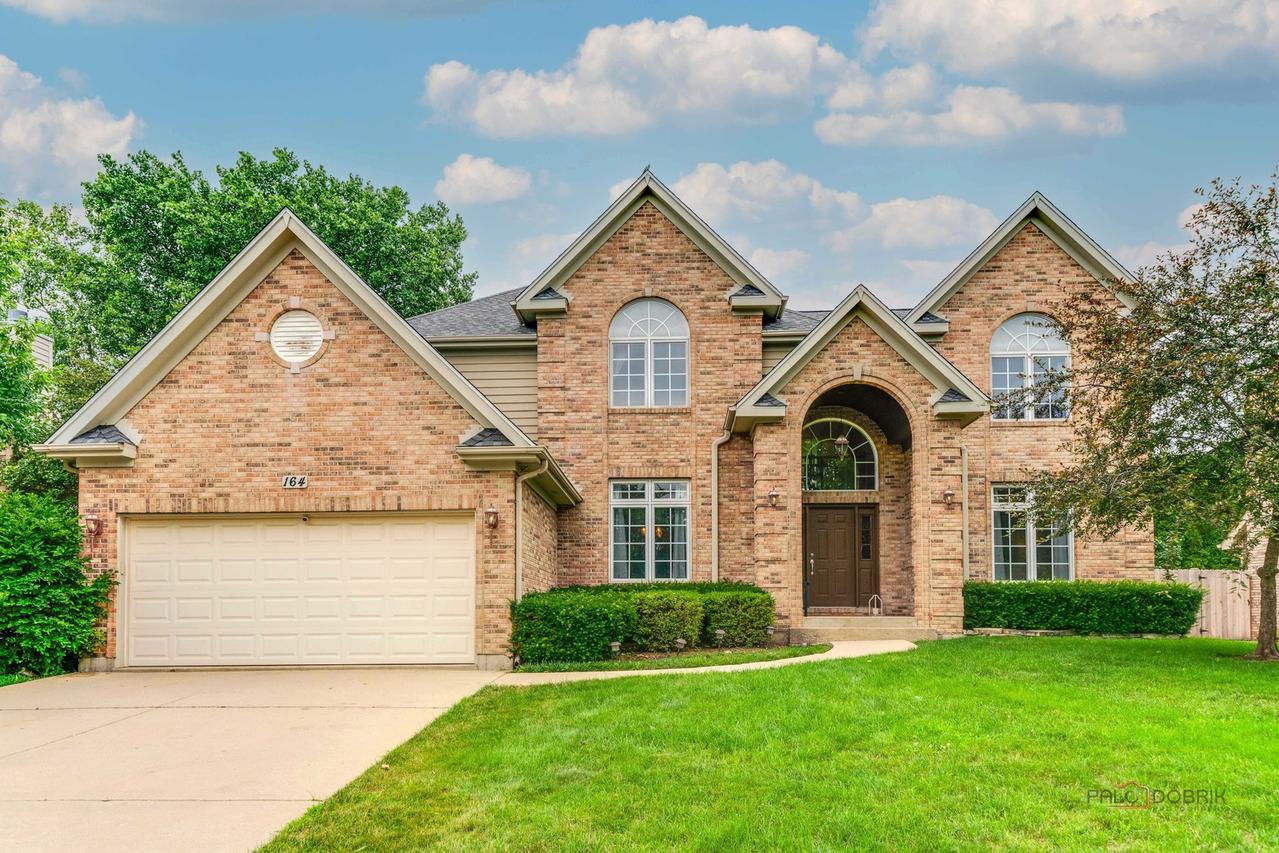
Photo 1 of 1
$570,000
Sold on 9/04/25
| Beds |
Baths |
Sq. Ft. |
Taxes |
Built |
| 4 |
3.10 |
3,122 |
$13,482.88 |
2003 |
|
On the market:
48 days
|
View full details, photos, school info, and price history
This beautifully maintained custom brick front home with inviting curb appeal is waiting for you! Thoughtfully designed, it offers a comfortable blend of space, style, and functionality throughout. Step inside to warm hardwood floors spanning the main level, vaulted ceilings in the family room, and two-story windows that fill the home with natural light. The gourmet kitchen features granite countertops, 42" Cherry Oak cabinets, and abundant counter space-perfect for cooking, gathering, and everyday living. Enjoy thoughtful upgrades like arched doorways, custom woodwork, crown molding, wainscoting, a stone fireplace, and detailed trim throughout. A main-level office with built-ins provides a quiet and comfortable work-from-home space, while the first-floor laundry and mudroom, just off the kitchen, add everyday convenience. Upstairs, all bedrooms are spacious with great closets. The primary suite offers extended ceilings, a Jacuzzi tub, granite double vanity, and a tiled shower with built-in bench-a true private retreat. The finished basement includes a fifth bedroom, a full bathroom, and a large recreation area that can serve as a gym, media room, or play space. Outside, enjoy the deck, backyard playset and grassy yard perfect for relaxing, playing or entertaining. Major updates include a brand new roof in 2025, AC compressor (2023), insulation (2023), tankless water heater (2021), sump pump (2021), water softener (2021), and furnace (2018). This is not your average home - from stunning custom touches to a layout made for both everyday living and large gatherings, this one's ready for you. Make it yours before it's gone!
Listing courtesy of Anne Hardy, Berkshire Hathaway-Chicago