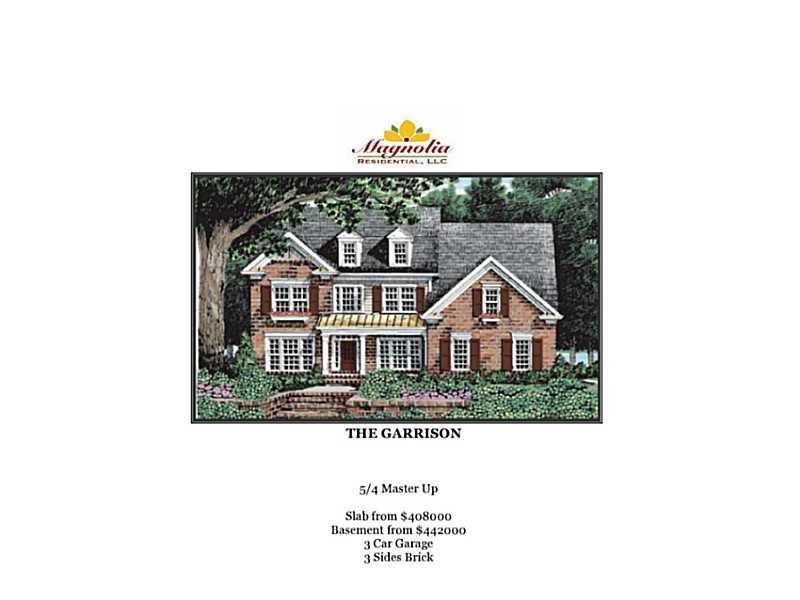
Photo 1 of 1
$457,794
Sold on 8/02/13
| Beds |
Baths |
Sq. Ft. |
Taxes |
Built |
| 5 |
4.00 |
3,400 |
0 |
2013 |
|
On the market:
175 days
|
View full details, photos, school info, and price history
THE GARRISON PLAN - this is a new plan for the community. Enter through the stately 2-story foyer flanked by the formal Dining Room and handsome study. The massive Grand Room leads into an impressive Kitchen & Breakfast Room that leads out onto a wonderful private deck on a wooded lot. A marvelous mud room greets you through the Garage entrance. Also located on the 1st floor is a secondary bedroom w/full bath. Updtairs holds an elegant Master Suite w/Sitting Room, enormous closet, entrance to laundry room from Master Bath, 3 additional bedrooms.
Listing courtesy of Lisa Weber, Lullwater Realty, Inc.