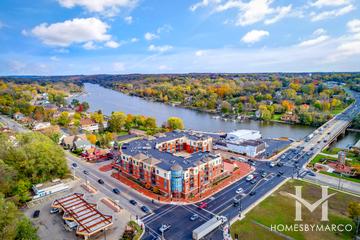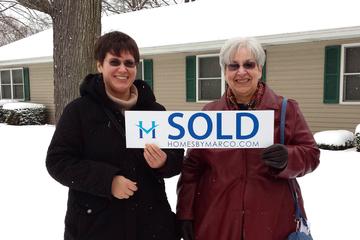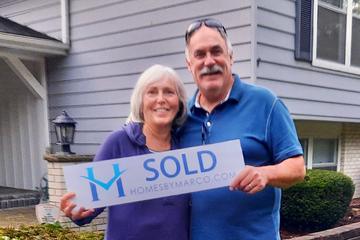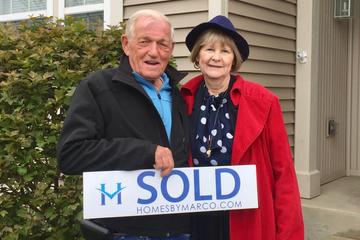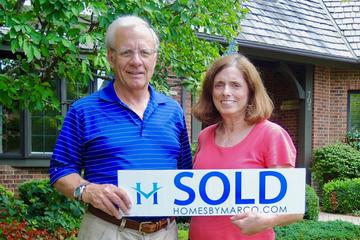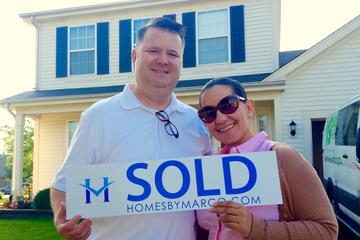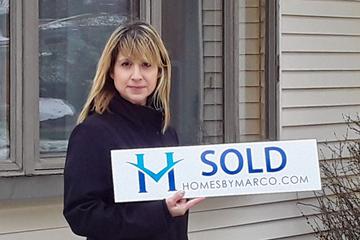


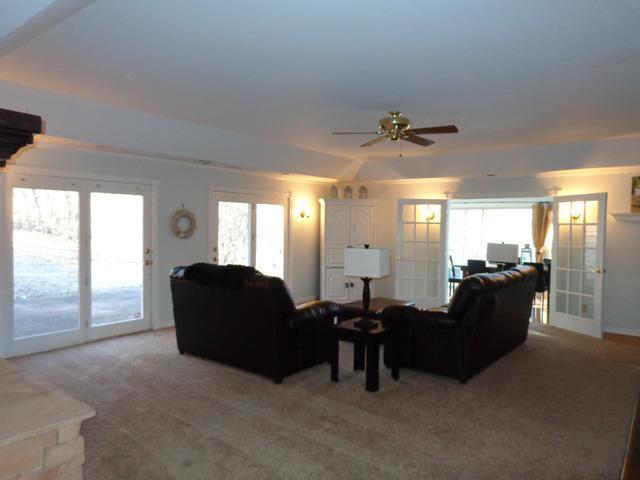








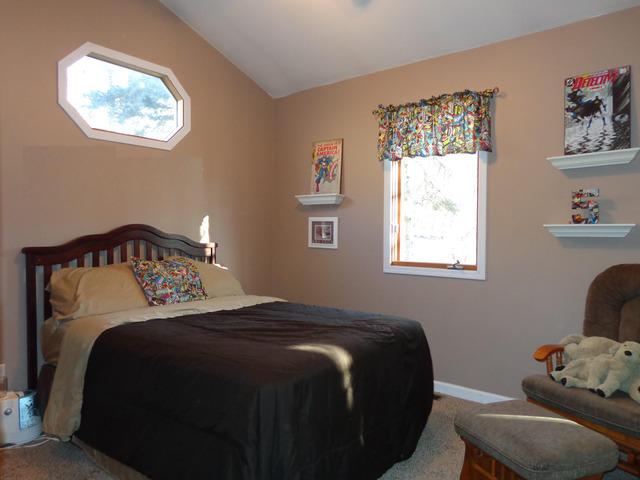








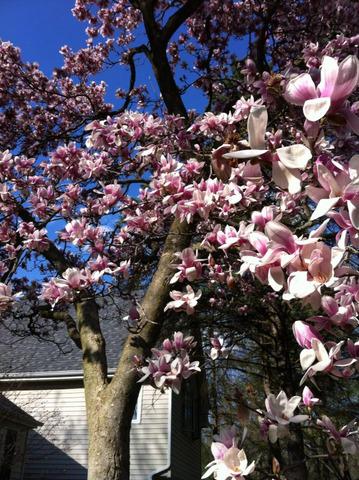
23 photos
loading...
loading...
$258,000
Sold on 5/02/14
| Beds | Baths | Sq. Ft. | Taxes | Built |
|---|---|---|---|---|
| 4 | 2 | 2,175 | $5,962.70 | 1942 |
| On the market: 36 days | ||||
Updated, bright move in ready home w/1994 addition! Lush 1.6 acre priv property w/water rights! Modern kitch w/granite & SS + prep sink & island w/mini fridge! Versatile flr plan w/bth on each lvl! Hwood, vaulted ceil, lrg rms, windows galore! Sunroom w/frplc overlooks serene yrd! Huge mstr, lux bth w/whrlpl! Newer furnace, roof, tankless wtr heater! 2.5 car grg too! Enjoy being close to water w/boat launch & park!
General Details
Interior Details
Whirlpool, Separate Shower, Double Sink
Vaulted/Cathedral Ceilings, Hardwood Floors, First Floor Bedroom, First Floor Laundry, First Floor Full Bath
Property Details
Garage Door Opener(s), Transmitter(s)
Garage
71-80 Years
Frame
Patio, Storage Shed
Water Rights, Street Paved
Asphalt
1.60
330x274x404x330
Corner Lot, Water Rights, Wooded
Water-Softener Owned, TV-Cable, Security System, CO Detectors, Ceiling Fan(s)
2.00
Concrete Perimeter
Utilities
Central Air
Septic-Private
Private Well
Association Details
$8 ($100 Paid Annually)
Listing courtesy of Marco Amidei, RE/MAX Suburban
Data provided by Midwest Real Estate Data LLC
Rooms
| Eating Area | 9X8 | Main |
| Office | 10X10 | Second |
| Sun Room | 22X10 | Main |
| Bedroom 2 | 12X10 | Main |
| Bedroom 3 | 13X11 | Main |
| Bedroom 4 | 14X10 | Second |
| Dining Room | N/A | |
| Family Room | 25X21 | Main |
| Kitchen | 15X10 | Main |
| Laundry | 23X5 | Main |
| Living Room | N/A | |
| Master Bedroom | 18X14 | Second |
Additional rooms: Eating Area, Office, Sun Room
We have helped thousands of families buy and sell homes!
HomesByMarco agents are experts in the area. If you're looking to buy or sell a home, give us a call today at 888-326-2726.
Schools
Sale History
| May 2, 2014 | Sold (MLS #08568677) | $258,000 |
Commute Times

Let Us Calculate Your Commute!
Want to know how far this home is from the places that matter to you (e.g. work, school)?
Enter Your Important Locations

