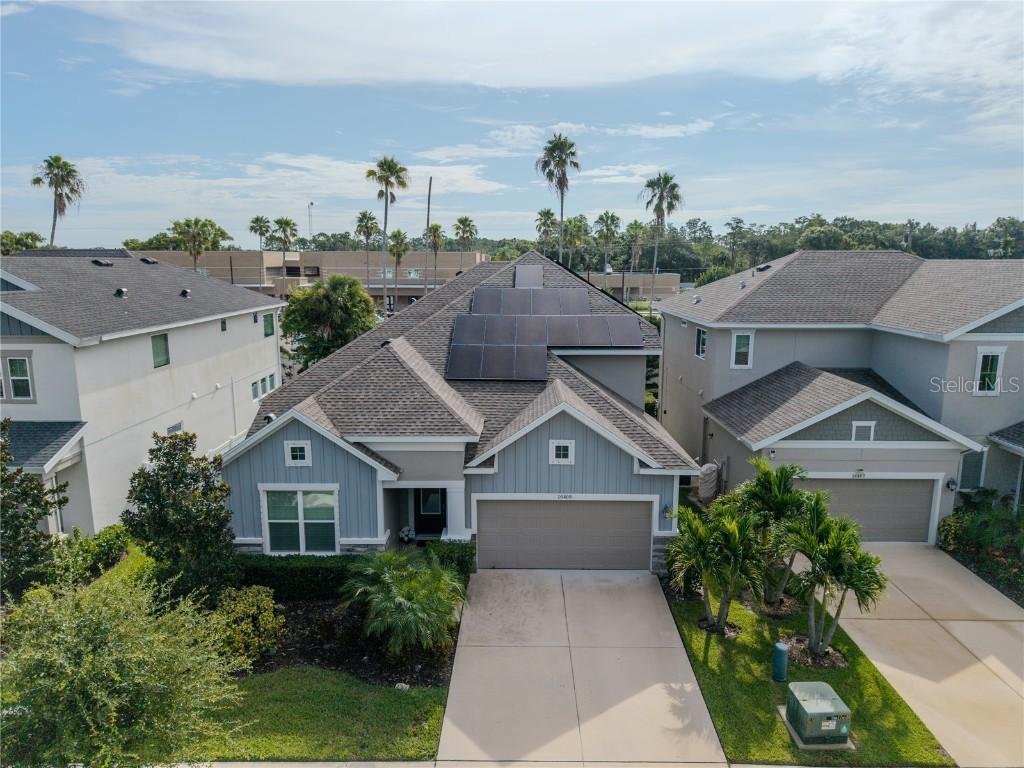
Photo 1 of 48
$775,000
| Beds |
Baths |
Sq. Ft. |
Taxes |
Built |
| 5 |
3.00 |
2,959 |
$7,437.61 |
2020 |
|
On the market:
140 days
|
|
Recent price change: $775,900 |
View full details, photos, school info, and price history
Welcome home to the beautifully designed and highly functional Tillington floor plan—an open-concept 5-bedroom, 3-bathroom home with a 2-car garage and 2,959 square feet of thoughtfully crafted living space. Elegant rustic-look laminate flooring, abundant natural light, and designer finishes create a warm and inviting atmosphere throughout. Perfect for both entertaining and everyday living, the spacious family and dining areas flow seamlessly into a gourmet kitchen featuring custom cabinetry, quartz countertops, and a large island that doubles as extra seating and prep space. The extended Owner’s Retreat offers a luxurious en suite bathroom and a generous walk-in closet, while the upstairs bonus area, additional bedrooms, and full bathroom provide flexibility for everyone in the household. Fully fenced backyard and nestled in a gated enclave of just 18 homes, this community includes outdoor amenities, convenient access to Downtown Tampa and Ybor City, and falls within the highly sought-after Steinbrenner school district.
Listing courtesy of Sammy Haji, IMPACT REALTY TAMPA BAY