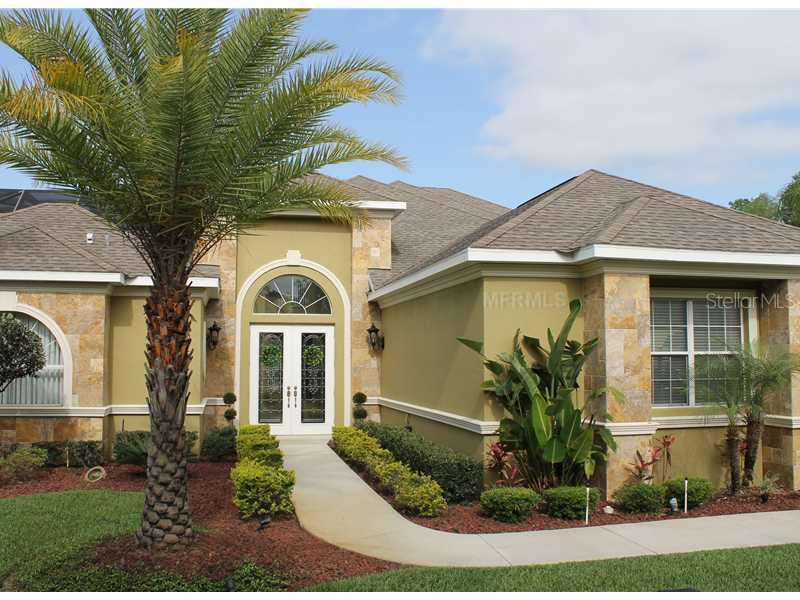
Photo 1 of 1
$605,000
Sold on 9/20/13
| Beds |
Baths |
Sq. Ft. |
Taxes |
Built |
| 5 |
3.00 |
3,905 |
$6,292 |
2007 |
|
On the market:
160 days
|
View full details, photos, school info, and price history
Custom LAKEFRONT home in GreyHawk! Beautifully designed to provide the perfect balance between privacy & entertainment. Every detail has been considered: from the private COURTYARD with POOL and DETACHED GUEST SUITE, to the beautiful master suite; this4000 sq./ft. 5 bedroom home has it all! The first floor master retreat has direct access to the pool & Lake Polo. It comes with his/her separate walk-in closets, double tier tray ceilings, double French Doors, & a huge bathroom adorned with a garden tub,dual-head shower, & separate his/her built-in sinks. There are 3 additional bedrooms upstairs (2 with balconies) along with a large full bathroom with double sinks. The remainder of the home is divided between the formal Grand Salon w/dining room and thecombined kitchen/family room. The Grand Salon provides unobstructed views of the lake/sunsets and is highlighted by a WOOD-INLAY coffered ceiling & extensive crown molding. The dining room also overlooks the lake and is accented with roman pillars & a dry-bar/service area. The large designer kitchen comes with Frigidaire Pro-Series appliances to include a convection oven and a Chef-level Dacor gas cooktop and a Chef's prep island complete with sink/rinsing station. The kitchen opens up to the breakfastnook & family room; which offer a fantastic view of the pool & courtyard. This home also includes Custom window treatments, 42" solid wood cabinets & crown throughout, an irrigation well, gated drive & NO CDDs.. A stunning home!
Listing courtesy of Andy Lewis, PEOPLE'S CHOICE REALTY SVC LLC