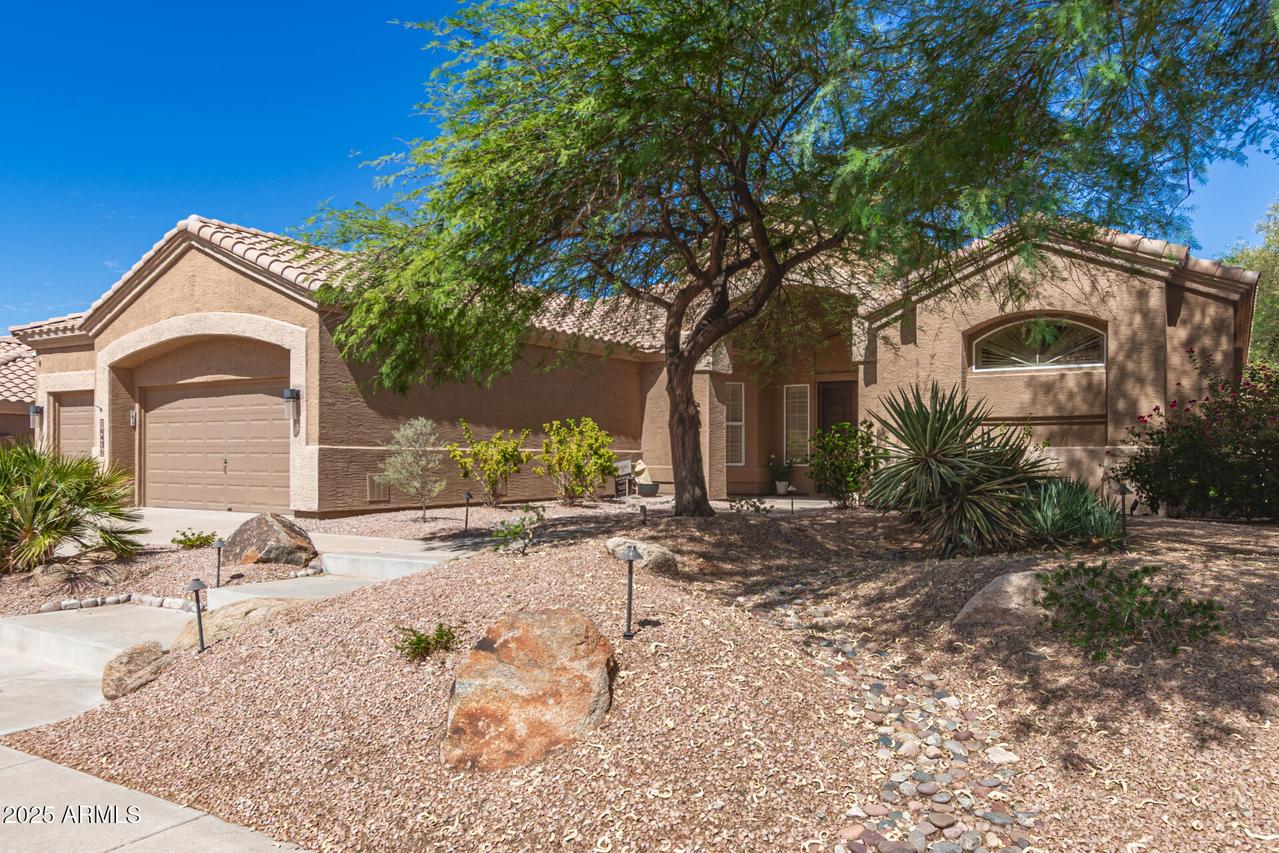
Photo 1 of 54
$685,000
Sold on 12/30/25
| Beds |
Baths |
Sq. Ft. |
Taxes |
Built |
| 4 |
2.50 |
2,742 |
$4,238 |
1994 |
|
On the market:
175 days
|
View full details, photos, school info, and price history
Elegantly upgraded and meticulously maintained Foothills Club West home! Cherry wood flooring and plantation shutters in main living areas. Ceiling fans throughout. Built-in speaker system. Large eat-in kitchen boasts high-end smart touchpad refrigerator, s/s appliances, built-in wine refrigerator, 42'' cabinets, granite countertops, spacious island w/ breakfast bar. 2-way fireplace between family and dining rooms. Wet bar. Primary suite with large dual sink bathroom, spacious closet. 2 secondary bedrooms plus spacious den with 2 built-in desks and cabinets. Laundry includes high-end GE w/d with upgraded pedestal storage drawers. Built-in garage storage. Expansive backyard & covered patio, built-in BBQ, gas firepit. Beautiful landscape with lighting, pavers, artificial turf. This incredible home is a must-see to appreciate all the upgrades and amenities. Natural gas range and oven, firepit and BBQ. Backyard includes a remote-controlled awning over patio plus an unheated spa, plumbed for a heater. Primary closet includes custom built-ins. Fourth bedroom is a den with built-in desks and cabinetry. Tucked in The Foothills Club West Community which includes a covered playground, tennis courts, volleyball courts and a clubhouse for residents to use. Moments from hiking and biking trails, shops and restaurants. Award winning Kyrene schools & Desert Vista High.
Listing courtesy of Mike Mendoza & Joshua Mendoza, Keller Williams Realty Sonoran Living & Keller Williams Realty Sonoran Living