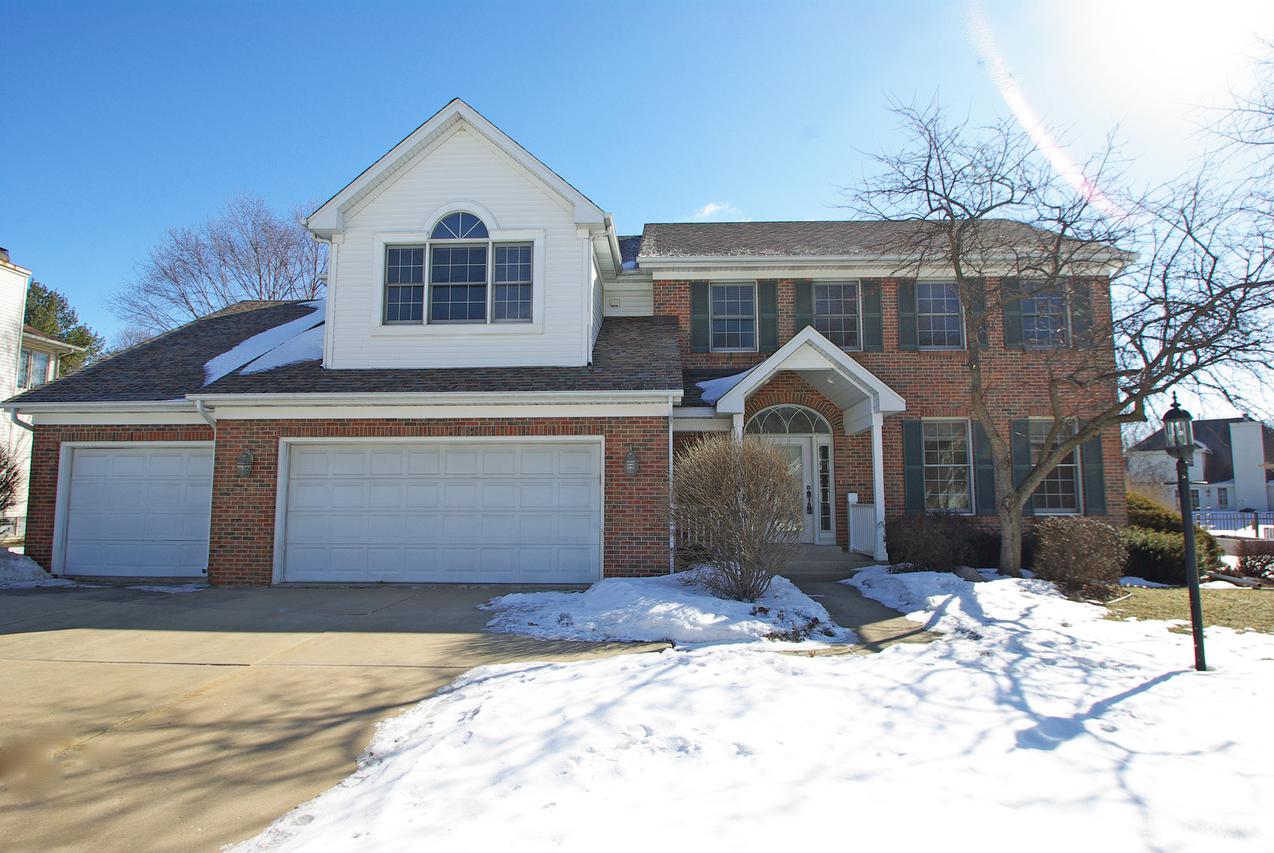
Photo 1 of 1
$215,000
Sold on 5/07/19
| Beds |
Baths |
Sq. Ft. |
Taxes |
Built |
| 4 |
3.10 |
3,740 |
$9,693.90 |
1992 |
|
On the market:
60 days
|
View full details, photos, school info, and price history
In The Red Oak Subdivision. Over 2900 square feet in this 2-Story plus a finished lower level. Custom Designed & Built. Light filled Kitchen with white cabinetry & plenty of them! Huge granite center island with breakfast bar stool space. Walk-in pantry. Stainless steel appliances, built-in microwave, 5 burner gas range. Stunning Kitchen eating area. Hardwood floors run through the Kitchen and into the Family Room with fireplace. Family Room has doors that open up to both a Screened In Porch & Deck w/ builtin seating overlooking private yard with mature trees. Formal Dining Room & Formal Living Rm w/ white crown molding. Foyer with hardwood flooring. Loft area upstairs. 2nd floor Laundry Room. A Master Bedroom Suite with cathedral ceiling, spacious walk in closet. Master Bathroom with a jetted tub, plus walk in ceramic shower, dual vanities, & private toilet. Lower Level with many rooms finished including a Full Bathroom & Bedroom with new carpeting. Home is being sold AS IS.
Listing courtesy of Julie Humpal, RE/MAX Property Source