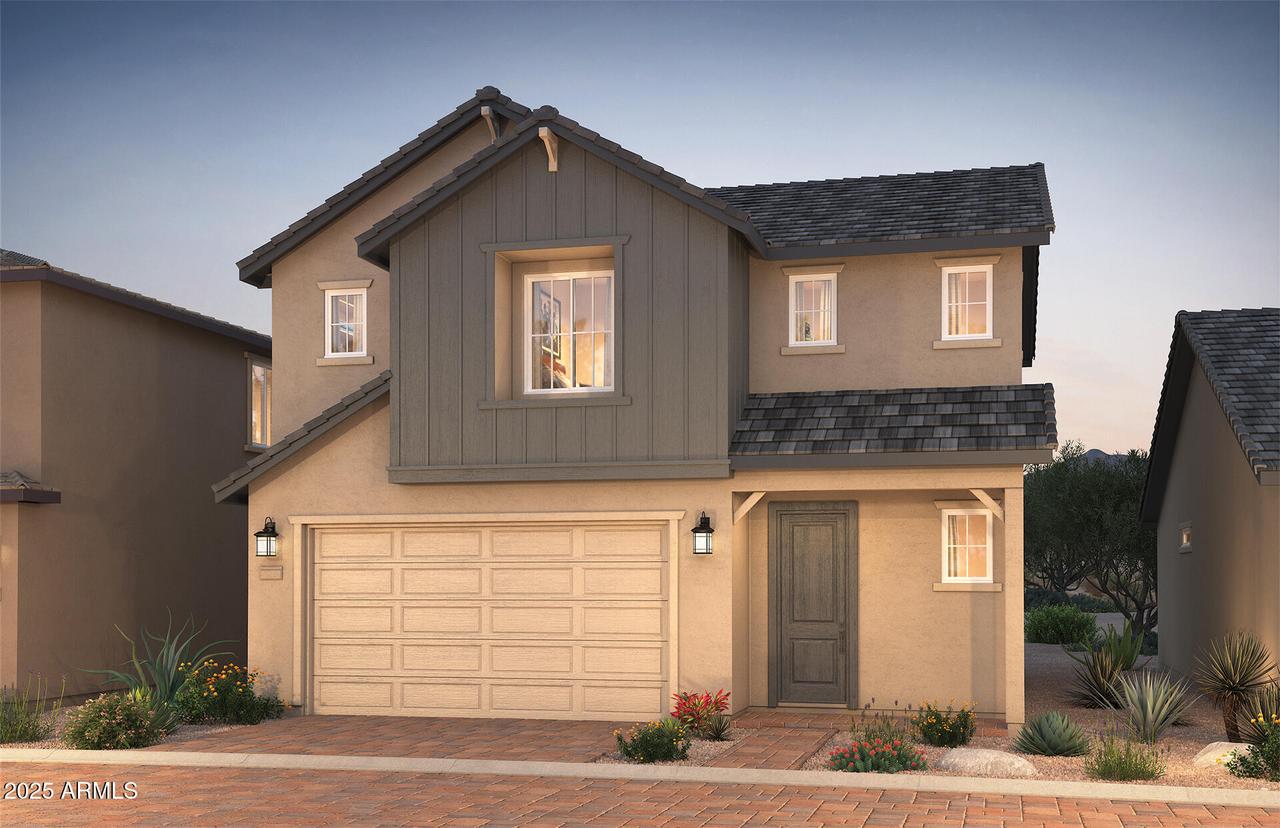
Photo 1 of 3
$378,990
Sold on 10/06/25
| Beds |
Baths |
Sq. Ft. |
Taxes |
Built |
| 3 |
2.50 |
1,742 |
$176 |
2025 |
|
On the market:
74 days
|
View full details, photos, school info, and price history
Up to 3% of base price or total purchase price, whichever is less, is available through preferred lender to be used toward closing costs, pre-paids, rate buy downs, &/or price adjustments.
The Silverton is a two-level home with a well-designed, open layout where every space is thoughtfully planned. Enjoy a quaint backyard and private 2-car garage accessed via a shared driveway. Interior features include granite countertops, stainless steel appliances, refrigerator, washer/dryer, tile and carpet flooring, and whole-house blinds. Just a short walk to the new community clubhouse—amenities set for completion by the end of 2025.
Listing courtesy of Albert Kingsbury, PCD Realty, LLC