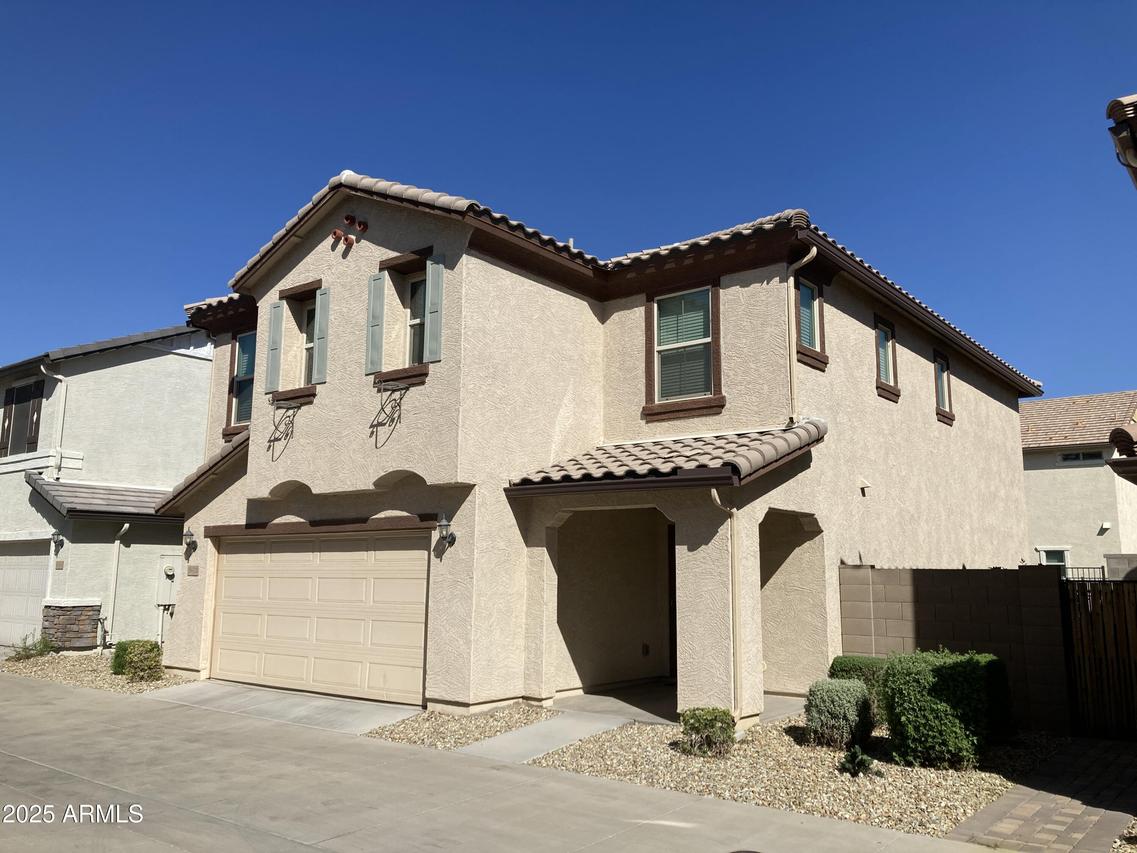
Photo 1 of 33
$345,000
| Beds |
Baths |
Sq. Ft. |
Taxes |
Built |
| 3 |
2.50 |
1,931 |
$1,505 |
2017 |
|
On the market:
92 days
|
View full details, photos, school info, and price history
Absolutely stunning two-story home in the highly sought-after La Ventilla community! Step inside and experience beautifully honed 12'' x 18'' porcelain tile, elegant two-tone paint, recessed lighting, upgraded ceiling fans, and a decorative staircase banister that adds a designer touch.
The modern kitchen is a showstopper—featuring crisp quartz countertops, rich espresso cabinetry, a generous center island, deep undermount sink, stainless steel appliances, a spacious pantry, and abundant storage. The open-concept layout flows seamlessly into the dining and living areas, creating an ideal space for cooking, entertaining, and everyday living.
Upstairs, you'll find a versatile loft, perfect for a second living area, home office, or game space. The primary suite offers a private retreat with dual vanities, stylish lighting, a walk-in shower, private water closet, and a large walk-in closet. Two additional bedrooms and a full bath provide plenty of room for family, guests, or hobbies.
Step outside to a large covered patio and backyard with extended custom brickwork�the perfect setting for gatherings, grilling, or simply relaxing. The home also includes a spacious two-car garage with a convenient access door to the backyard.
Enjoy the close proximity to the community pool, playgrounds, and scenic Canyon Trails walking path, making it easy to explore and stay active. With quick access to I-10, you're just 20 minutes from downtown Phoenix and only 10 minutes to Westgate Entertainment District and State Farm Stadium. Nearby schools, shopping centers, Goodyear Ballpark & Skatepark, and hiking in the Estrella and White Tank Mountains make this location ideal for both convenience and lifestyle.
Why wait for new construction when you can have it all now? Move-in ready and beautifully maintained�this West Valley gem won't last long!
Listing courtesy of R. Austin Goodale & Lynn Goodale, JK Realty & JK Realty