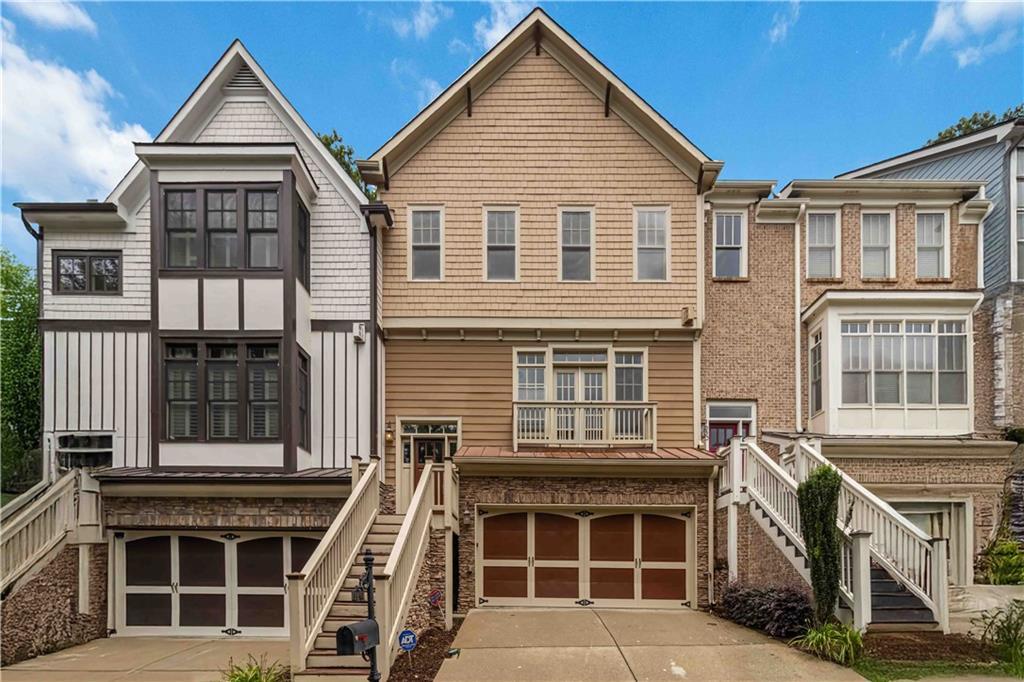
Photo 1 of 31
$552,000
Sold on 9/30/25
| Beds |
Baths |
Sq. Ft. |
Taxes |
Built |
| 3 |
3.10 |
2,117 |
$6,238 |
2008 |
|
On the market:
90 days
|
View full details, photos, school info, and price history
Now’s your chance to own this move-in-ready 3 bed | 3.5 bath, 3-level townhome that blends smart design with everyday comfort—all tucked inside the highly sought-after Dupont Commons community.
Step inside to find:
An open, modern floor plan with gleaming hardwood floors
A spacious great room with a cozy fireplace
A stylish kitchen featuring granite countertops, stainless steel appliances, stained cabinetry, walk-in pantry, and a large island made for gathering
A dining room with a butler’s pantry—perfect for entertaining
A main-level deck for outdoor lounging or grilling
Upstairs, enjoy a private owner’s suite complete with a double vanity, walk-in closet, and beautiful tiled shower. A second bedroom with an en-suite bath and a conveniently located laundry room round out the top floor.
The terrace level? A full-size third bedroom with its own bath and access to the 2-car garage—ideal for guests, a home office, or flex space.
Community perks: Fee-simple ownership, 2 sparkling pools (including an Olympic-sized one), a clubhouse, gym, parks, and beautifully maintained green space.
All this just minutes from restaurants, shopping, and major highways—because convenience should never go out of style.
Listing courtesy of Tony Toich, Keller Williams Realty Atl Perimeter