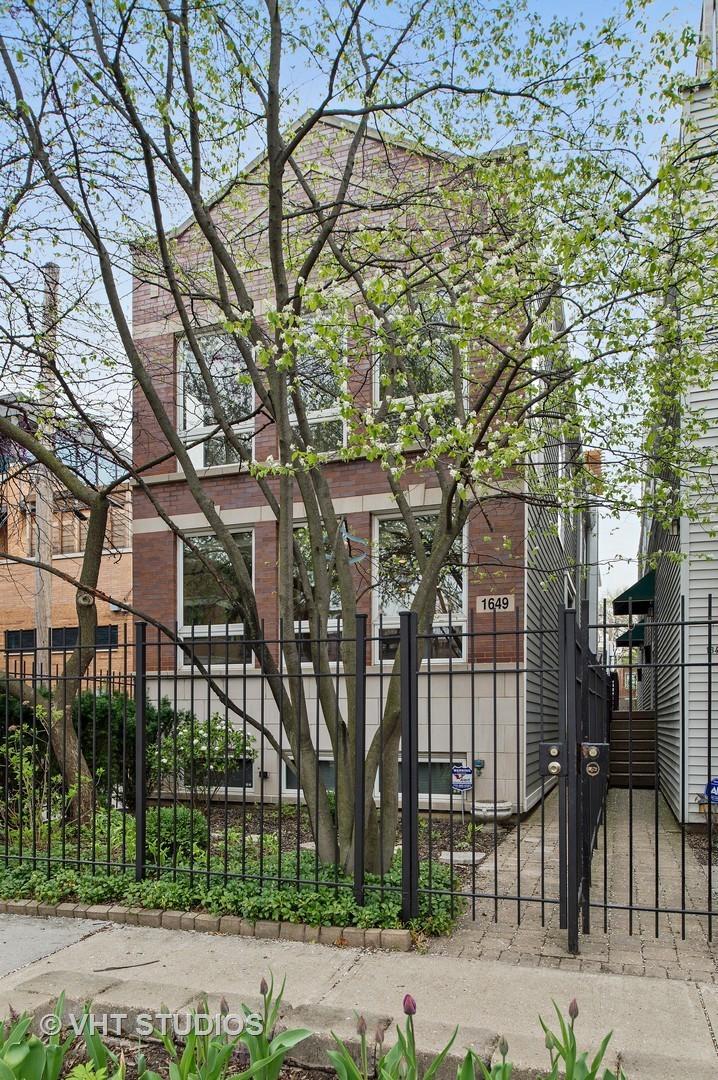
Photo 1 of 1
$1,210,000
Sold on 8/31/17
| Beds |
Baths |
Sq. Ft. |
Taxes |
Built |
| 4 |
4.10 |
4,400 |
$16,703.91 |
1987 |
|
On the market:
119 days
|
View full details, photos, school info, and price history
Spacious 4400 sq. foot home on tree lined street just a block from the heart of Bucktown. This 4BR/ 4.1BA home has great flow and 2 staircases to the lower level. The main level has a sunny living room with 2 story atrium and a wood burning fireplace. Large eat-in kitchen with pantry and ample amount of cabinets that flows nicely into a dining room & great room. The garage deck is perfect for grilling and entertaining. The 2nd level features 3BR's including a spacious master bedroom with French doors to garage deck, massive walk in closet & bathroom with large jetted tub & separate shower. 4th level has access to a well maintained roof deck with skyline views equipped with speakers and water. Lower level features a 4th bedroom that is en-suite, used as a fitness room. Lower level also features a large storage area, den/office, 400 bottle wine cellar and a great room. The home sits on a rare 121 foot deep lot with an attached 2.5 car garage equipped with a 220 line for easy car charging
Listing courtesy of Ken Jungwirth, @properties Christie's International Real Estate