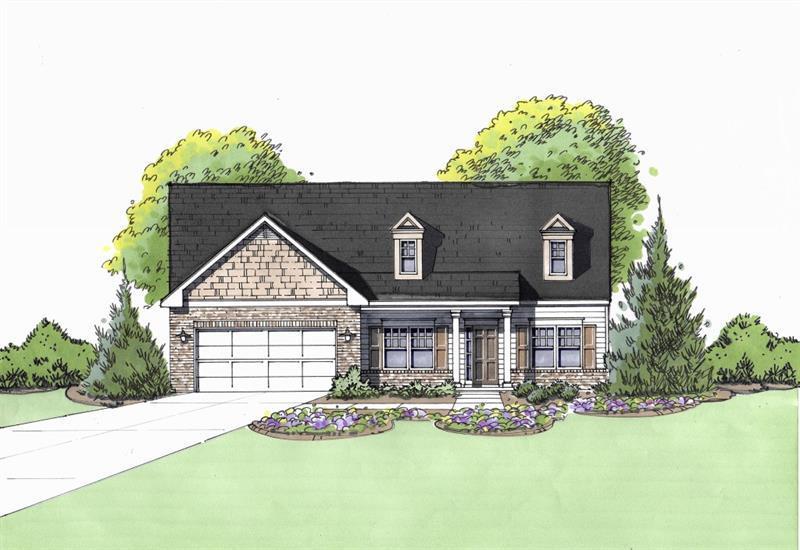
Photo 1 of 1
$260,708
Sold on 5/28/19
| Beds |
Baths |
Sq. Ft. |
Taxes |
Built |
| 3 |
2.00 |
1,859 |
$305 |
2018 |
|
On the market:
302 days
|
View full details, photos, school info, and price history
UNDER CONSTRUCTION: IT'S YOUR NEW RANCH PLAN! The Savannah IIB floor plan by Kerley Family Homes. Beautiful coffered ceiling in the Dining Room and seback for a china cabinet. Large Family Room with vaulted ceiling. Kitchen has granite counters & view to the Breakfast Room & Family Room. Large Master Suite on one side of the house & 2 secondary Bedrooms on the other side of the house. All on a full basement. Builders warranty and the i-wall Pestban system are standard. Please hurry~this really won't last long. Please call 404-791-8491 to speak to the onsite agent.
Listing courtesy of Priscilla Cox, KFH Realty, LLC.