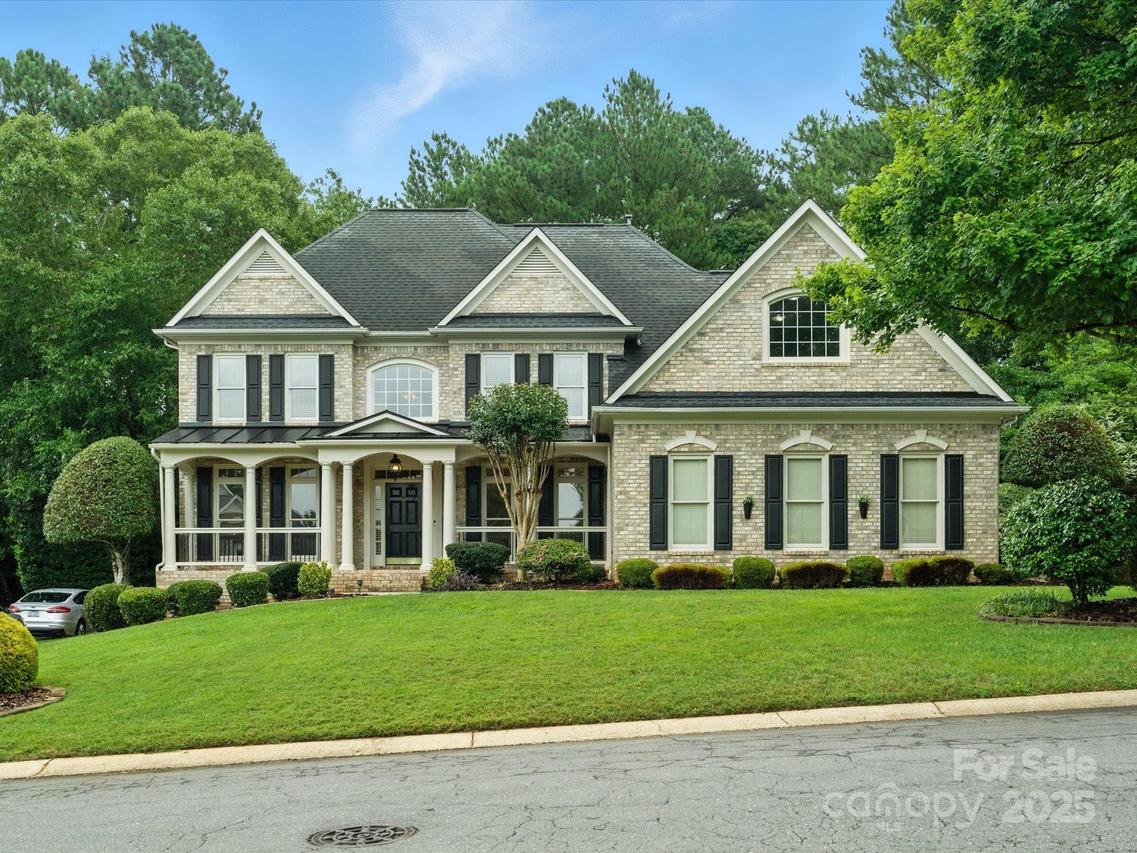
Photo 1 of 48
$1,252,000
Sold on 9/19/25
| Beds |
Baths |
Sq. Ft. |
Taxes |
Built |
| 4 |
3.10 |
4,062 |
0 |
1999 |
|
On the market:
23 days
|
View full details, photos, school info, and price history
Discover the perfect blend of style, space, and functionality in this beautifully appointed 4-bedroom home near all that Ballantyne has to offer. This full brick home impresses from the start with a rocking-chair front porch to greet you and your guest. Inside is an open-concept layout with beautiful hardwood floors on the main level, a formal dining room, private office features custom doors, and a soaring two-story great room filled with natural light and a beautiful stone fireplace. The chef’s kitchen is the heart of the home, showcasing a massive center island, beverage station, wine fridge, and a sunny breakfast area, perfect for everyday living and entertaining. Upstairs, the primary suite offers a true retreat with a sitting area and a flex room—ideal for a second office, media room, or extra closet. The spa-inspired primary bath features a newly tiled shower with frameless glass and dual walk-in closets. All additional bedrooms have bathroom access, and the spacious bonus room includes brand-new carpet. Enjoy outdoor living with a screened-in porch, covered stone patio, and a fully fenced private backyard complete with outdoor lighting and an irrigation system. Additional features include main-level laundry and walk-in attic storage on the 3rd floor. Side-entry 3-car garage featuring a 240V EV charging outlet and exhaust fan. Located in the sought-after amenity rich Bridgehampton community, you’ll enjoy resort-style amenities including a pool, tennis and pickleball courts, basketball, fitness center, and playground—all just minutes from Ballantyne’s top-rated schools, dining, and shopping.
Listing courtesy of Kari McGregor, EXP Realty LLC Ballantyne