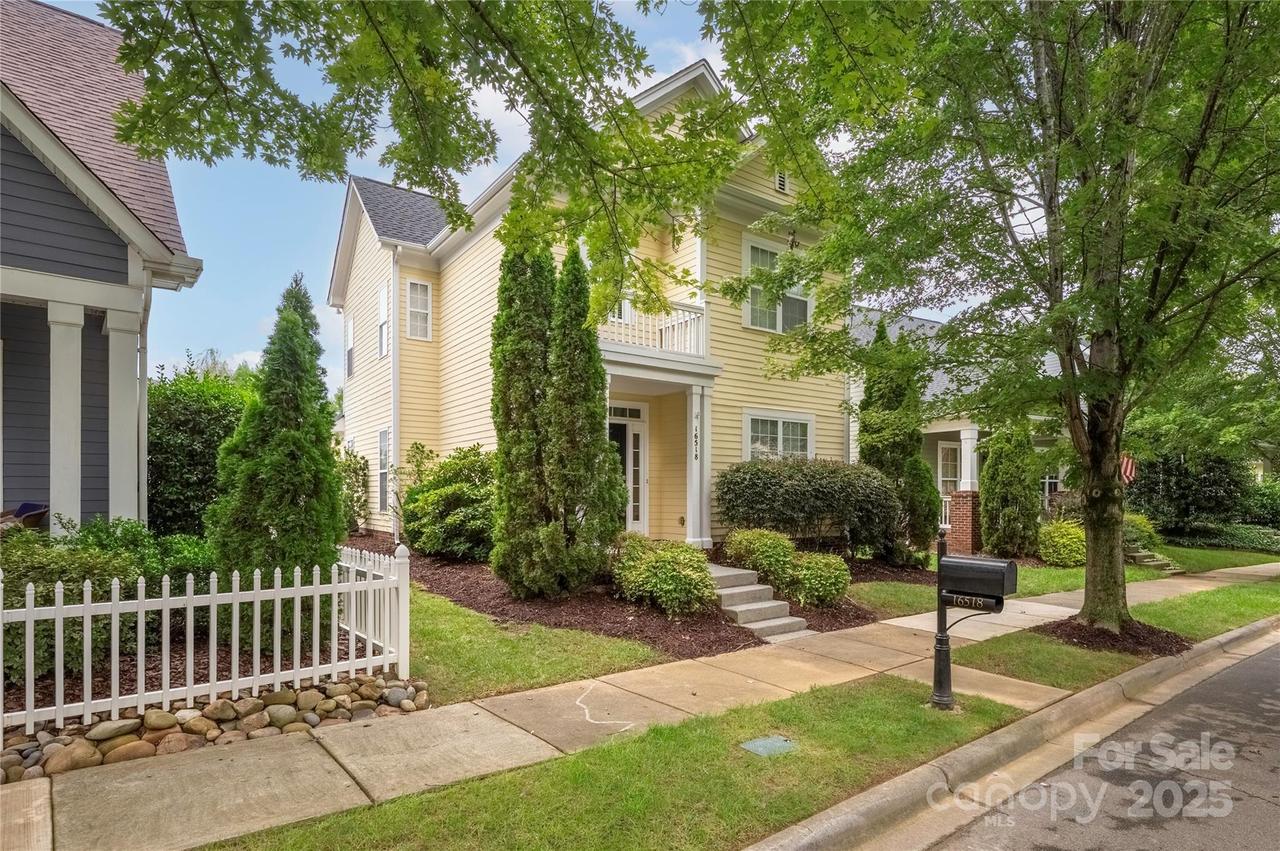
Photo 1 of 47
$444,900
Sold on 10/16/25
| Beds |
Baths |
Sq. Ft. |
Taxes |
Built |
| 3 |
2.10 |
1,685 |
0 |
2003 |
|
On the market:
50 days
|
View full details, photos, school info, and price history
Charming Charleston style living at its best! This beautifully maintained 3-bedroom, 2.5-bath home is nestled in one of Huntersville’s most coveted neighborhoods, Monteith Park. Upon entry you are greeted by a freshly painted bright foyer, formal dining room, open kitchen with stainless steel appliances, granite countertops, and tile backsplash that overlooks a breakfast nook and great room with gas fireplace. Luxury vinyl plank (LVP) flooring runs throughout the main level, offering both durability and style. Upstairs features two spacious secondary bedrooms connected by a jack-n-Jill bath. The upstairs primary suite includes a walk-in-closet with custom built-ins and spacious bathroom. Outdoor living shines with a fenced backyard, inviting patio, and a detached two car garage. Residents of Monteith Park enjoy access to amenities including a clubhouse, pool with slide, playgrounds, walking trails, and close proximity to I-77, Lake Norman, Birkdale Village, and Uptown Charlotte.
Listing courtesy of Kelly Watson, Realty ONE Group Select