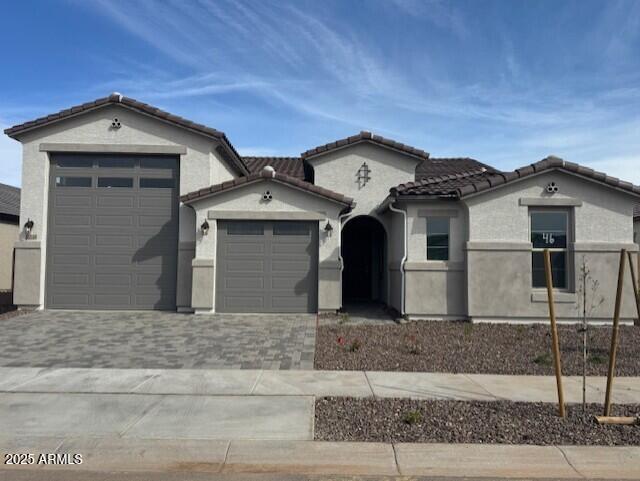
Photo 1 of 1
$587,995
Sold on 5/30/25
| Beds |
Baths |
Sq. Ft. |
Taxes |
Built |
| 3 |
2.50 |
2,390 |
$58 |
2025 |
|
On the market:
73 days
|
View full details, photos, school info, and price history
The Deacon home, Elevation A, offers approximately 2,390 square feet of stylish and functional living space, featuring three bedrooms, two and a half bathrooms, and a spacious three-car garage. Situated on a beautifully landscaped homesite with driveway pavers, this move-in-ready home welcomes you with a charming covered entry. Inside, a versatile flex room provides endless possibilities, while the large great room flows seamlessly into the open dining area. The gourmet kitchen is a chef's dream, complete with 42'' cabinets, a double oven, quartz countertops, stainless steel appliances, a center island, and a walk-in pantry. The tranquil covered patio offers an ideal space for outdoor relaxation. The beautiful primary suite boasts a spacious walk-in closet and a private bath. Additional highlights include a convenient laundry room, a mudroom, stone tile flooring, extra windows for added natural light, and ceiling fan prewiring in select rooms. This home also features a 38' RV garage alongside a two-car garage. Ready for immediate move-in
Listing courtesy of John Bargnesi, Richmond American Homes