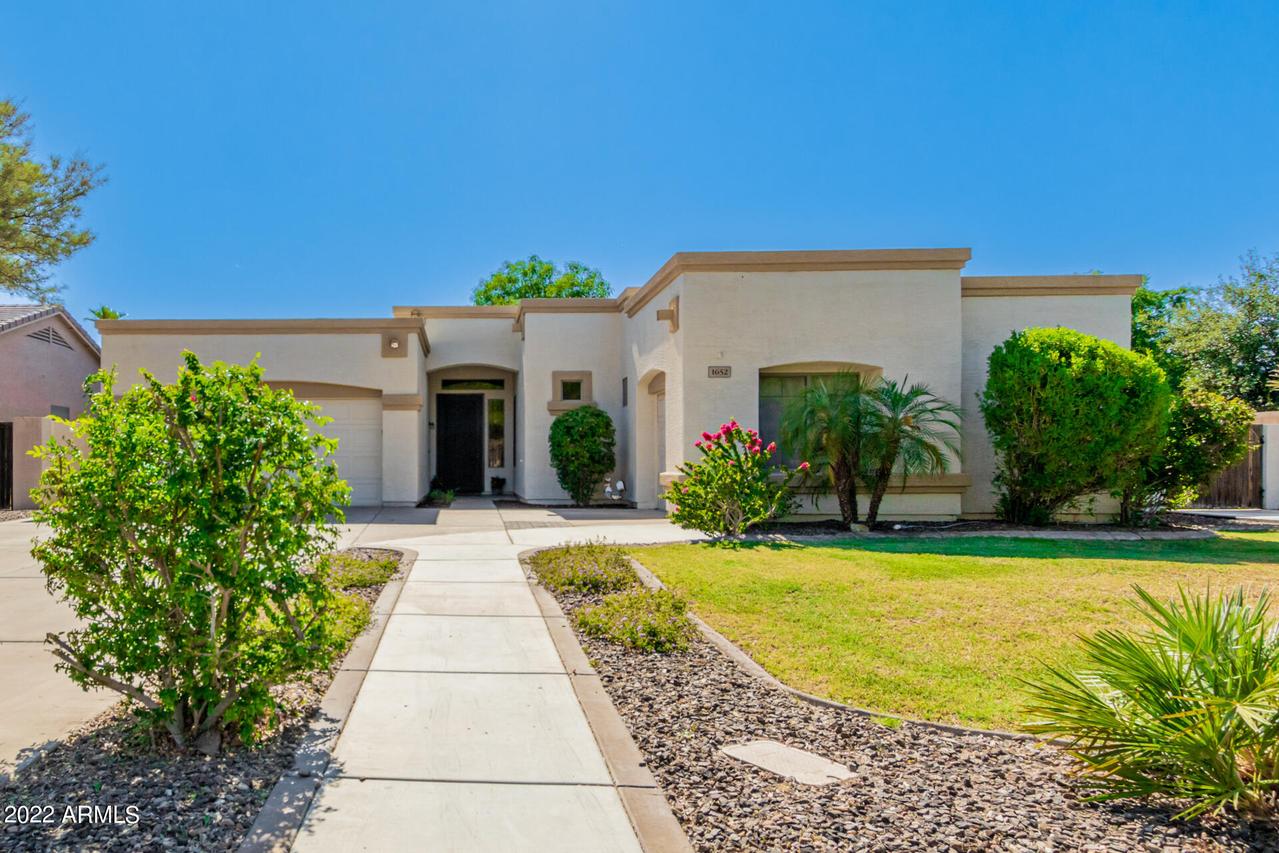
Photo 1 of 1
$600,000
Sold on 6/13/22
| Beds |
Baths |
Sq. Ft. |
Taxes |
Built |
| 4 |
2.00 |
2,348 |
$2,478 |
1999 |
|
On the market:
40 days
|
View full details, photos, school info, and price history
Welcome to the heart of Gilbert where everything fun under the sun is right in your backyard. Step inside this perfect split floor plan designed by Morrison Homes. Single level with 4 bedrooms, 2 bathrooms, HUGE lot, pool, and a 3 car garage. You enter into a wide open family room that is perfect for entertaining. To your left is the master quarters featuring a large bedroom, en suite bath with custom shower, double sinks, and oversized closet. To the right of the family room is the kitchen and great room, and 3 guest bedrooms accompanied by a full guest bathroom. Outside you have a HUGE lot with room to play. RV gate to bring in additional toys or park your boat. Phenomenal corner lot with tons of privacy.
Listing courtesy of Pieter Dijkstra & Jim Marcuzzo, Keller Williams Integrity First & Keller Williams Integrity First