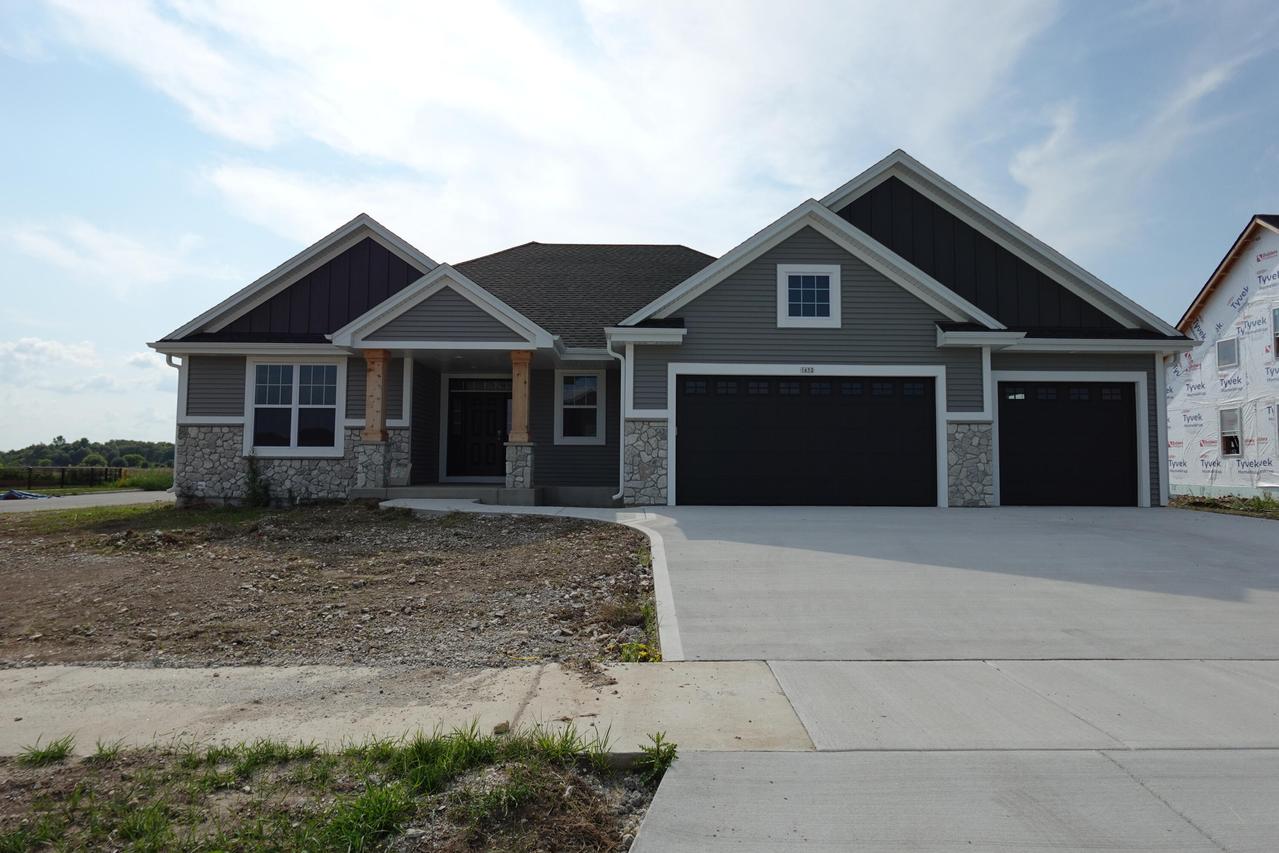
Photo 1 of 36
$641,445
Sold on 8/14/25
| Beds |
Baths |
Sq. Ft. |
Taxes |
Built |
| 3 |
2.00 |
2,004 |
$0 |
2025 |
|
On the market:
213 days
|
View full details, photos, school info, and price history
3 bedroom/2 full bath/ranch design. Basement has 1 egress window & drain/vent rough-in for future full bath. Master bath shower w/ceramic tiled walls/double sinks/granite or equivalent vanity tops. Double sinks Family bath. Large WIC master suite. 9' main floor ceilings: pitched in foyer, living room, kitchen, dinette/tray ceiling in master bedroom. Kitchen cabinets are staggered w/cabinet crown moulding/granite or equivalent countertops/island w/sink/pantry closet. Laundry/mudroom w/drywall lockers, cabinets, & sink. Covered front porch w/prairie-style box posts. 3-car garage with large storage area (17'7'' x 12'1''). Buyer added concrete driveway, walkway, patio, sod lawn, water softener, drywalled/insulated all garage walls, & upgraded kitchen cabinets, all carpeting, & dishwasher.
Listing courtesy of Joseph Behmke, Kaerek Homes, Inc.