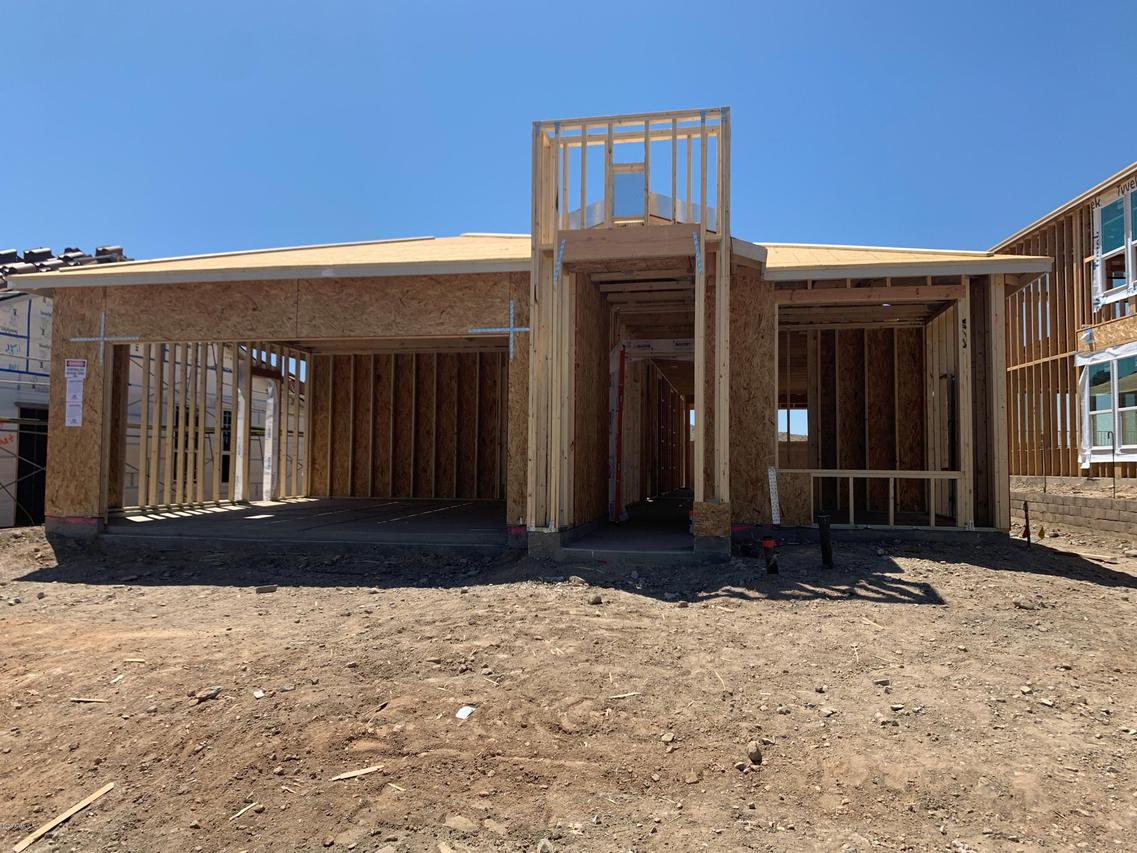
Photo 1 of 1
$301,200
Sold on 8/30/20
| Beds |
Baths |
Sq. Ft. |
Taxes |
Built |
| 3 |
2.00 |
1,565 |
$3,600 |
2020 |
|
On the market:
128 days
|
View full details, photos, school info, and price history
Superb Estrella Mountain community! This adorable Crane floor plan features 3 bedrooms & a den! Birch shaker style mocha cabinets, simply white eased edge quartz kitchen counter tops, & whirlpool stainless steel range/oven, microwave, and dishwasher for appliances. 6 x 24 plank lay ''driftwood'' floor tile everywhere but bedrooms, upgrade carpet there! Kitchen back splash in 3x6 subway tile, vitruvian light grey gloss. 2'' faux wood blinds also included. Gas to BBQ, soft water loop, garage door opener! Multi sliding glass door in great room invites the outside in. 12x24 tile shower surrounds in master shower with frameless enclosure & much much more! Full access to Estrella 3 community centers with pools, sailing, boating, gyms! Home is under construction, estimated July/August deliver
Listing courtesy of Janet Swendson & Adrianna Taylor, DRH Properties Inc & DRH Properties Inc