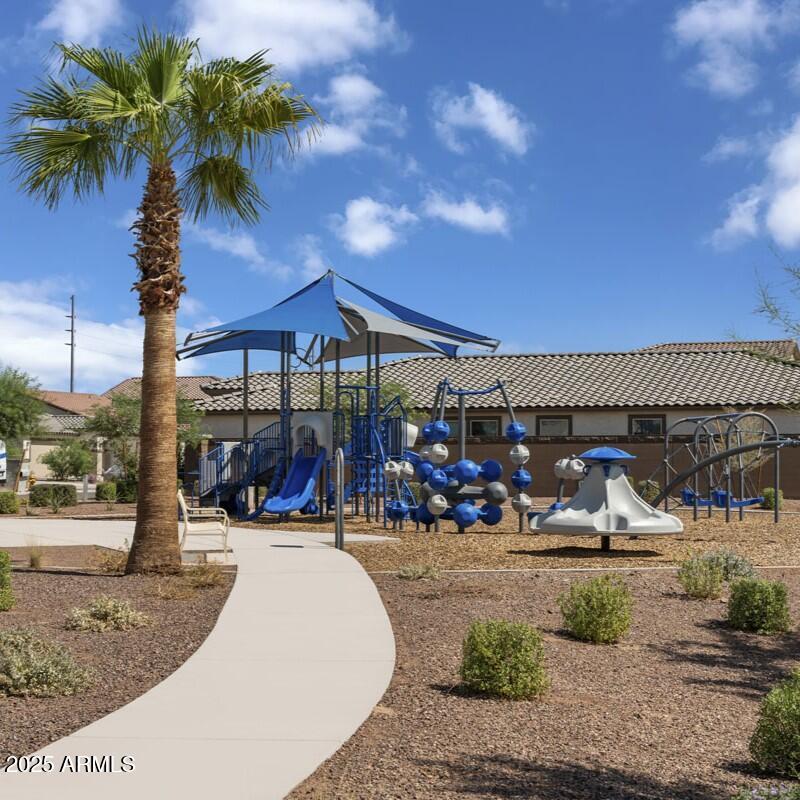
Photo 1 of 7
$405,990
Sold on 8/28/25
| Beds |
Baths |
Sq. Ft. |
Taxes |
Built |
| 4 |
2.00 |
2,370 |
$102 |
2025 |
|
On the market:
64 days
|
View full details, photos, school info, and price history
This single-story home features an airy open floor plan with 9-ft. ceilings. The spacious great room serves as the heart of the home, perfect for both relaxation and entertaining. The functional kitchen is designed for convenience, offering a large center island with an undermount sink, a walk-in pantry, and extended 42-in. upper cabinets for added storage space. The primary suite, located at the back of the home for added privacy, includes an oversized closet and a relaxing en-suite bath with a walk-in shower, an enclosed water closet, and a dual-sink vanity with modern WaterSense® labeled faucets. Additional highlights include energy-efficient low-E windows, ceiling fan prewiring in the great room and bedrooms, and a smart thermostat for improved efficiency and control.
Listing courtesy of Kristine Smith, KB Home Sales