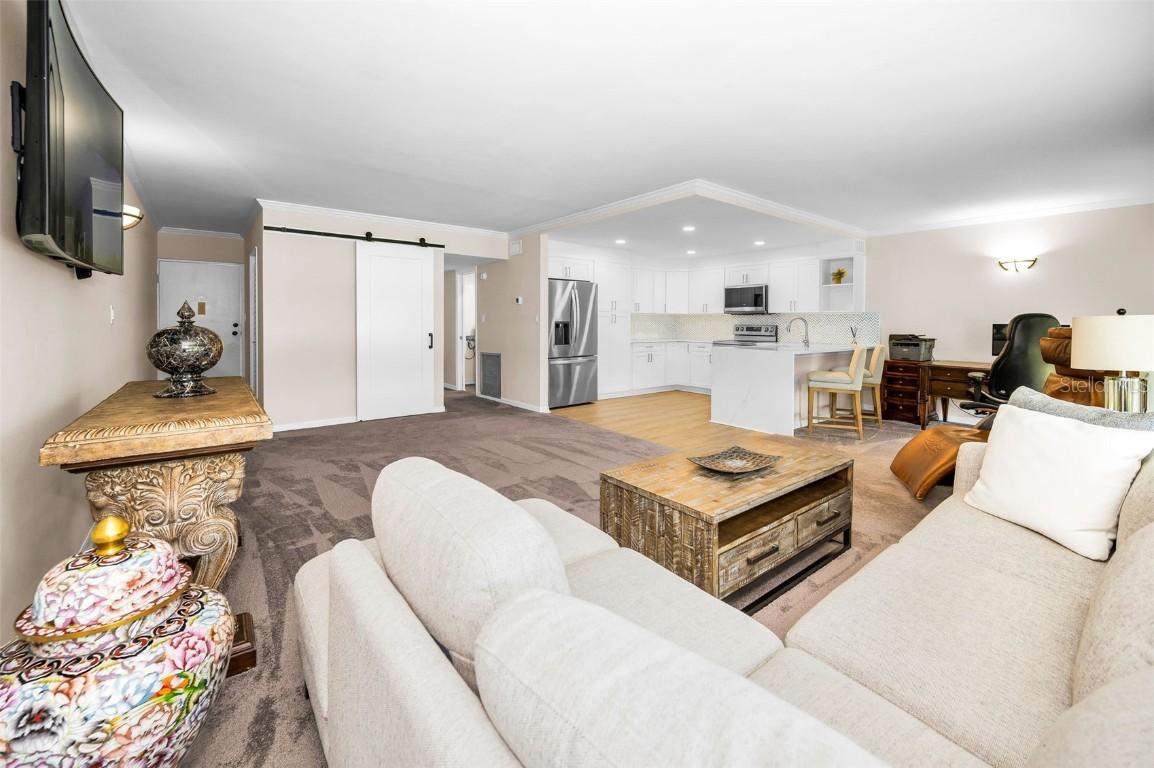
Photo 1 of 44
$178,500
| Beds |
Baths |
Sq. Ft. |
Taxes |
Built |
| 1 |
1.10 |
1,025 |
$1,939.23 |
1971 |
|
On the market:
97 days
|
View full details, photos, school info, and price history
NEW IMPROVED PRICE!!!$10,000 Effortless Florida Living in the Heart of Penthouse Groves – 55+ Community
Welcome to this beautifully fully revamped first-floor condo offering 1,025 sq ft of inviting living space in the highly sought-after Penthouse Groves active community. This spacious 1-bedroom, 1.5-bath residence blends comfort, style, and convenience in one exceptional package.
Step into a bright and open floor plan featuring a generous great room with combined living and dining areas, plush carpeting, and new impact windows that bathe the space in natural light. A large walk-in closet adds practical storage, and beauty and elegance to the open plan.
The stylish kitchen is a standout, boasting all new cabinetry, coordinating tile backsplash, a stainless steel sink, and modern stainless steel appliances including a 2024 refrigerator, ceramic cooktop double oven, and dishwasher enhancing this dream kitchen.
Retreat to the generously sized primary suite, again with new plush carpeting, a ceiling fan (2024), and a second walk-in closet. The updated ensuite bath showcases a walk-in shower with glass door, designer tilework, and an extended vanity with undermount sink, plus a nearby linen closet for additional storage.
Guests will appreciate the conveniently located half bath, finished with tile flooring and a sleek single vanity. A hallway closet houses a top of the range washer and dryer combined (2024), making laundry a breeze.
Additional features include fresh interior paint (2024), a new water heater (2024), new a/c (2024)
Listing courtesy of Sheila Gatons, TOM TUCKER REALTY