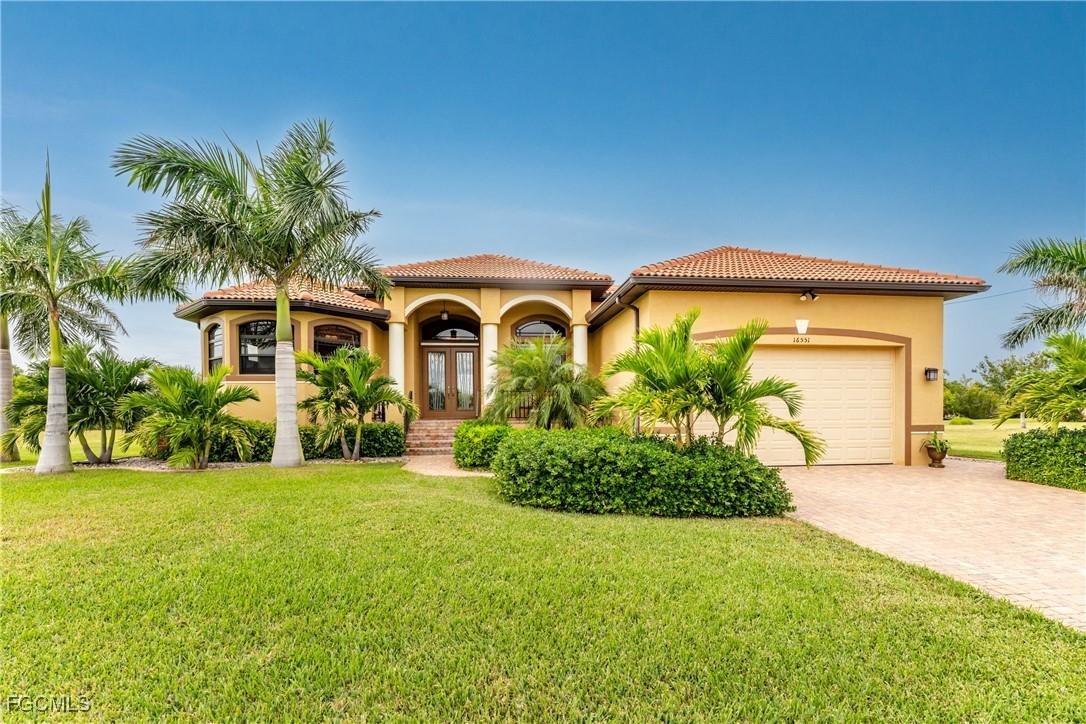
Photo 1 of 43
$579,000
| Beds |
Baths |
Sq. Ft. |
Taxes |
Built |
| 3 |
2.00 |
2,047 |
$7,120 |
2015 |
|
On the market:
108 days
|
View full details, photos, school info, and price history
Welcome to this exceptional custom home, where craftsmanship, architectural elegance, and refined design converge to create a timeless appeal. Perfectly situated on nearly an acre of manicured grounds, this home offers the ideal combination of privacy, sophistication, and comfort. Classic curb appeal and lush landscaping set the tone. Decorative columns frame the open Great Room—a breathtaking space for both entertaining and relaxed living. The Great Room features 14’–16’ custom double tray wainscot ceilings with crown molding, Fanimation ceiling fan, 8’ triple sliding glass doors that fill the space with natural light and open to the lanai. The private, park-like setting beyond offers lush landscaping and mature palms, creating a tranquil backdrop. Throughout the home, 8’ doors and detailed trim add to the quality finishes. The gourmet kitchen is a chef’s delight—beautiful and functional with granite countertops, tumbled stone backsplash, and 42” wood cabinetry providing abundant storage. The GAS STOVE and GE fingerprint-resistant stainless-steel appliances make cooking a pleasure. A spacious breakfast bar with pendant lighting invites casual dining, while the full-wall 11’ x 7’ pantry adds both charm and organization. The adjacent dining area, bathed in natural light, is perfect for everyday meals or formal occasions. The Primary Suite offers a serene retreat with a custom wainscot ceiling, crown molding, chair rail, and dual walk-in closets. The spa-inspired ensuite bath features dual sinks, a built-in dressing table, soaking tub framed by three arched windows, and a step-in shower with bamboo-etched glass and a built-in seat. The guest wing includes two spacious bedrooms with 10’ ceilings and 8’ doors, plus a beautifully appointed bath with granite vanity, linen closet, and a large walk-in shower. Outdoor living is accentuated, offering an expansive covered lanai and paver deck, fine mesh solar screen cage with a picture window screen that really lets you take in the backyard. Ceiling fans and drop-down sunshades make this the perfect spot for morning coffee and evening relaxation. Additional features include hurricane impact windows and doors, a deep garage with 13’ high ceiling and 9’ high door and epoxy floor, 2020 5-ton variable-speed A/C, and an irrigation well servicing both lots. From the meticulous craftsmanship to the thoughtful layout, this home perfectly embodies excellence—offering a luxurious yet livable Florida lifestyle. Burnt Store Lakes residents enjoy public water/sewer, a community park with covered picnic areas, playground, and restrooms, plus a kayak ramp accessing Charlotte Harbor and its incredible wildlife—manatees, porpoises, sea turtles, and abundant game fish. Adjacent Burnt Store Marina offers a full-service deep-water marina, restaurants open to the public, golf, and optional dockage. Just a short drive to Downtown Punta Gorda or Cape Coral, this location provides the best of Southwest Florida living.
Listing courtesy of Sandy Limberger & Richard Small, Michael Saunders & Company & Michael Saunders & Company