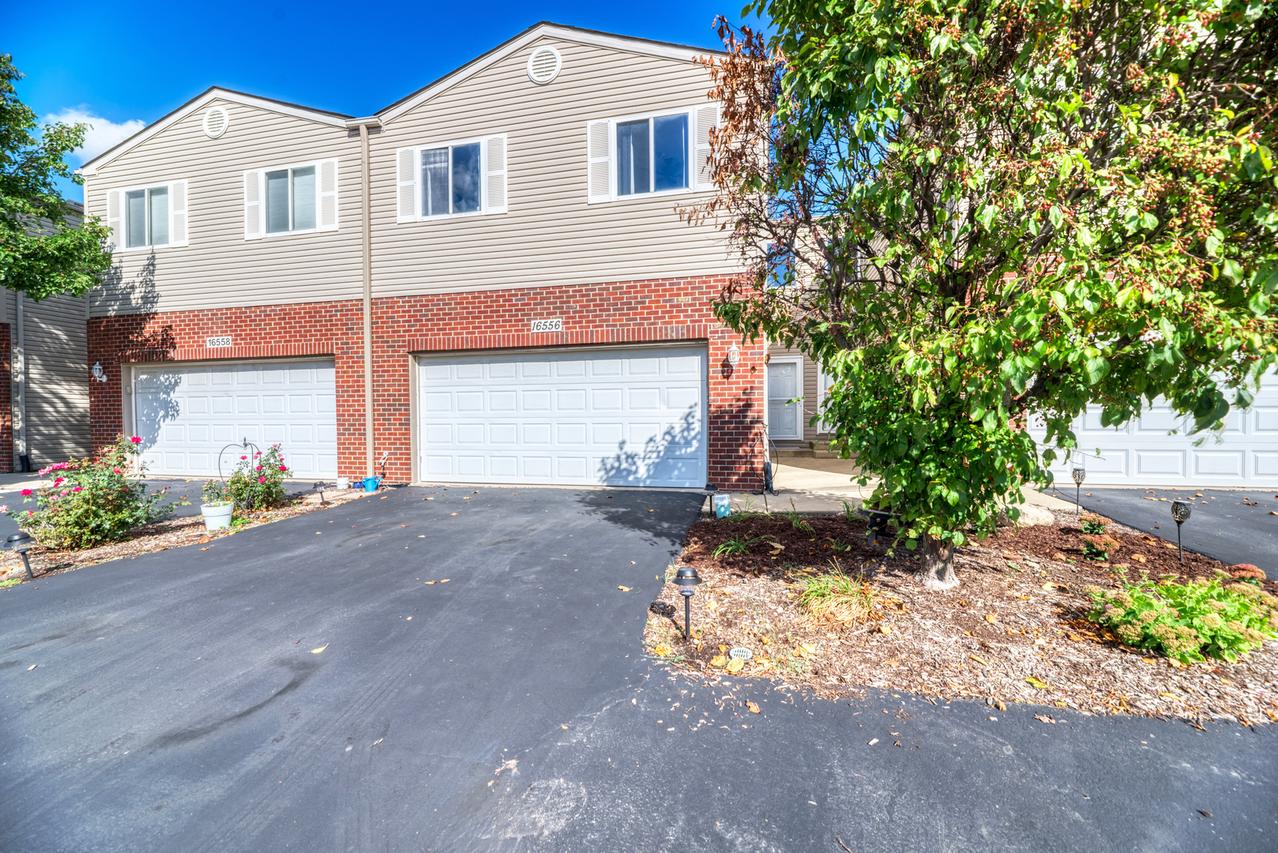
Photo 1 of 33
$317,500
Sold on 11/18/25
| Beds |
Baths |
Sq. Ft. |
Taxes |
Built |
| 3 |
2.10 |
1,747 |
$6,948.22 |
2007 |
|
On the market:
39 days
|
View full details, photos, school info, and price history
Step inside to discover beautiful hardwood floors flowing throughout the first floor, creating a warm and inviting atmosphere. The spacious living areas are thoughtfully laid out. The kitchen features white cabinetry, ample counter space, and updated stainless-steel appliances, while the recently redone pantry-with new shelving and closet doors-adds an extra touch of convenience. A powder room completes the first floor. Upstairs, a bright and airy loft with hardwood floors and wainscoting provides the perfect spot for a TV room, reading nook, or home office. All three bedrooms are generously sized with ample closet space, including the primary suite with a ceiling fan with light, and large walk-in closet. The finished basement offers even more living space with a cozy rec room that also serves as an office area. Additional highlights include abundant storage, a newer washer and dryer, and a newer water heater. The attached two-car garage is equipped with a newer door opener featuring app connectivity, while the roof was recently replaced by the HOA with no special assessment. HOA dues of $205 per month and includes exterior maintenance, common insurance, lawn care, and snow removal.
Listing courtesy of Sara Kolpek, Platinum Partners Realtors