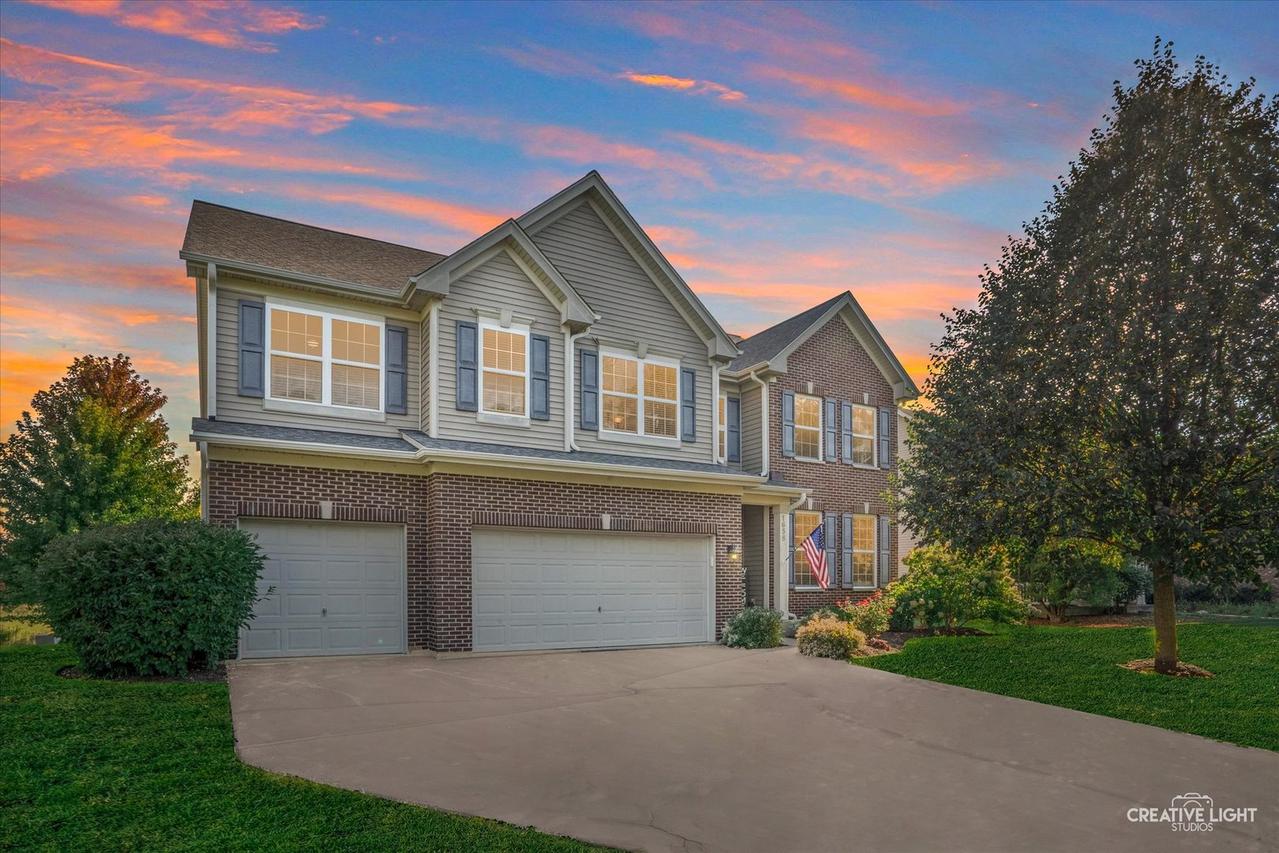
Photo 1 of 38
$585,000
Sold on 10/24/25
| Beds |
Baths |
Sq. Ft. |
Taxes |
Built |
| 4 |
4.10 |
3,343 |
$12,615 |
2009 |
|
On the market:
36 days
|
View full details, photos, school info, and price history
Welcome to this stunning 5 bedroom, 4.5 bath home located in the highly desirable Verona Ridge Subdivision. Designed for both comfort and functionality, this home offers a blend of open spaces and private retreats. The main floor features a combined living room/dining room, a large eat-in kitchen with abundant of cabinets and counter space, all of which flows seamlessly into a spacious family room filled with natural light from generous-sized windows. A separate office provides the perfect spot for working remote, while a convenient laundry room adds everyday ease. Step outside to enjoy a deck overlooking a paver patio complete with a built-in firepit, ideal for entertaining or quiet evenings under the stars. Upstairs, the primary suite is a true retreat with a sitting area, ensuite bath, and his and her walk-in closets. Three additional bedrooms, one of which has it's own full bath, a hall bath, and a versatile loft complete the second floor. The finished basement expands your living space with a family room, wet bar, a fifth bedroom-perfect for guests or easily adapted into an office, craft room, or yoga studio, and a 4th full bathroom. With its thoughtful design, inviting layout, and outdoor living options, this Verona Ridge home is ready to welcome its next family. Updates include: Roof (2021), A/C (Spring 2025), Double-Oven (Sept. 2025), Patio (2021), Deck (2024). Welcome home!!
Listing courtesy of Lynn Martner-Hollingsworth, Keller Williams Innovate - Aurora