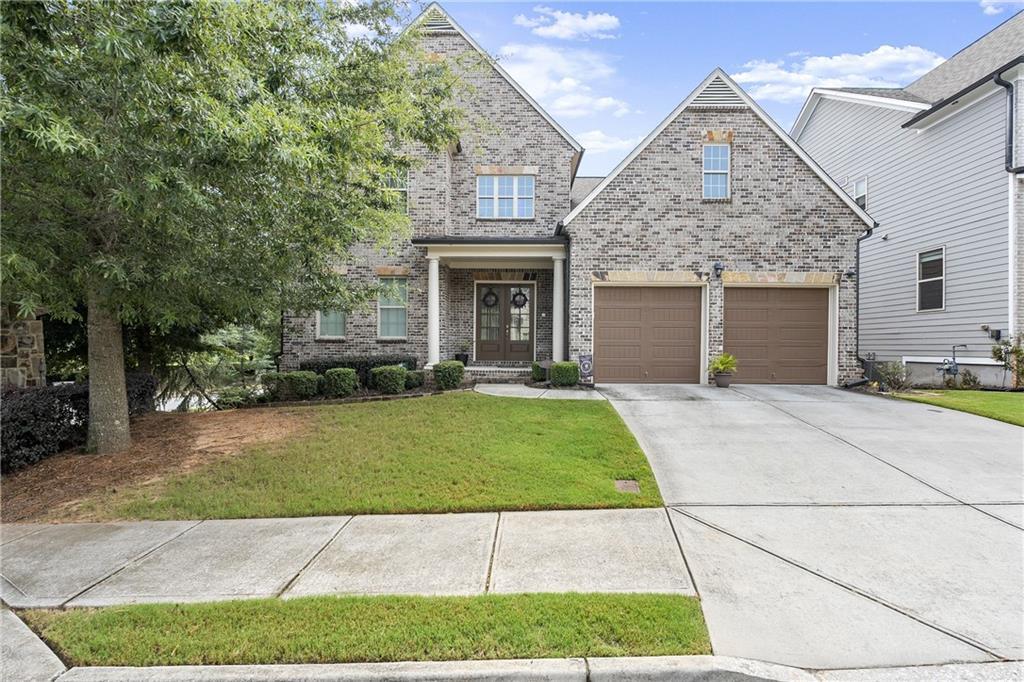
Photo 1 of 38
$735,000
Sold on 9/29/25
| Beds |
Baths |
Sq. Ft. |
Taxes |
Built |
| 4 |
3.10 |
3,485 |
$8,887 |
2017 |
|
On the market:
42 days
|
View full details, photos, school info, and price history
Welcome to this beautifully designed home featuring an open-concept layout with tall ceilings and hardwood floors throughout the main living areas. The spacious kitchen boasts an oversized island, ample storage, and a sunny breakfast area, flowing seamlessly into the airy living room. The primary suite on the main level offers a trey ceiling, luxurious standing tub, his and hers vanities, and a walk-in closet. Additional highlights include a two-story foyer, formal dining room that seats up to 10, a front office or sitting room, and a walk-in laundry room. Upstairs, you'll find a large linen closet, a Jack-and-Jill bath shared by two bedrooms, and a private guest suite with its own bathroom and walk-in closet. The home also features a coat closet and key drop zone by the garage entry, a 2-car garage, and a large unfinished basement. Outdoor living is just as impressive with a square deck, covered patio, 3 sided fenced-in flat backyard, and charming double front doors. Blinds are installed throughout for added comfort and privacy. This home is amazing and has a lot of upgrades that won't last long- don't miss your chance to own one of the finest homes on the market.
Listing courtesy of Chrissy Granigan & Caitlin Granigan, Atlanta Fine Homes Sotheby's International & Atlanta Fine Homes Sotheby's International