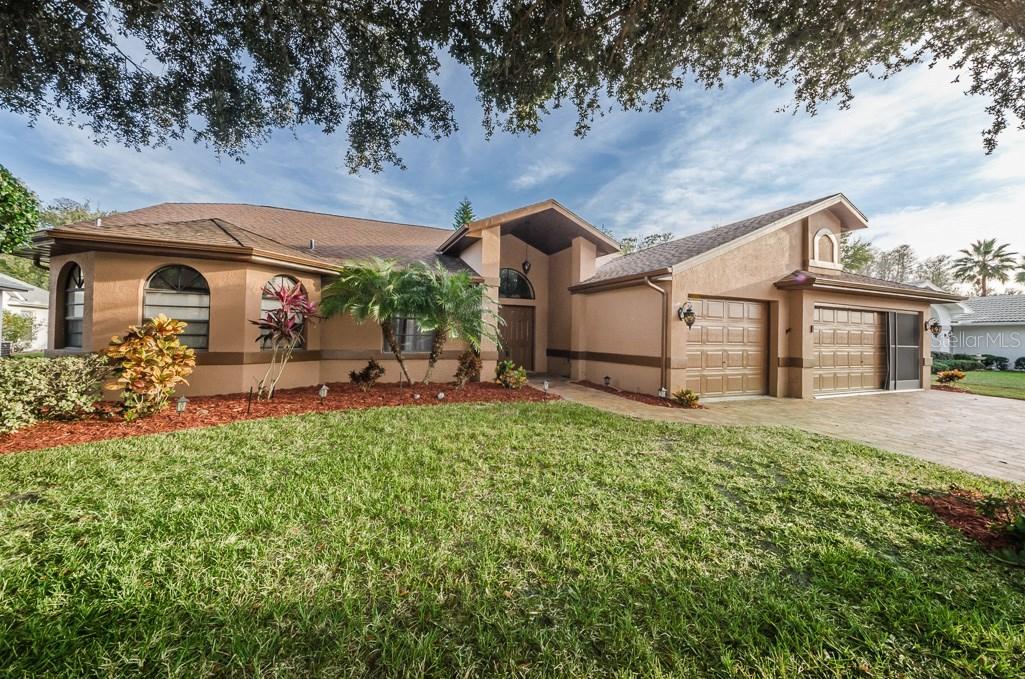
Photo 1 of 1
$315,500
Sold on 3/14/16
| Beds |
Baths |
Sq. Ft. |
Taxes |
Built |
| 3 |
2.00 |
2,216 |
$3,172 |
1991 |
|
On the market:
87 days
|
View full details, photos, school info, and price history
MODEL PERFECT 3BR/2BA+Den home loaded with premium features & located on a prime conservation lot with wooded view. A pavered drive/walk welcomes you. Dining Room with gorgeous newer tile & light fixture is spacious. Recently remodeled gourmet Kitchen has granite counters, Italian travertine backsplash, beautiful wood cabinets, water filter, stainless appliances, walk-in pantry & breakfast bar with stacked stone trim. Large Family Room has hardwood floor & wood burning fireplace with brick face. Den with French doors & premium wood laminate flooring provides ample work space & could be converted to 4th Bedroom. Generous Master Bedroom with hardwood floors, Sitting Area, French doors to Lanai & 2 walk-in closets. Luxurious Master Bath has travertine flooring, dual granite vanities with marble backsplashes & wood cabinets, large tub with granite surround and huge walk in shower. Well sized secondary Bedrooms with premium wood laminate flooring. Recently remodeled 2nd Bath. The serene wooded view provides a private oasis to enjoy the heated pool/spa (built 2004) with wading area, salt water chlorinator, automation system, covered Sitting Area & large screened Lanai with pavered decking. Big rear yard provides nice recreation space and has fenced area for play or pets. Oversized 3 car garage has built-in cabinets & workshop (air compressor & table saw convey). New hot water heater 2013. New 50 year dimensional roof 2007. New 13 SEER AC 2004. Close to top-notch schools, restaurants, shopping & amenities.
Listing courtesy of Ron Jackson, COLDWELL BANKER REALTY