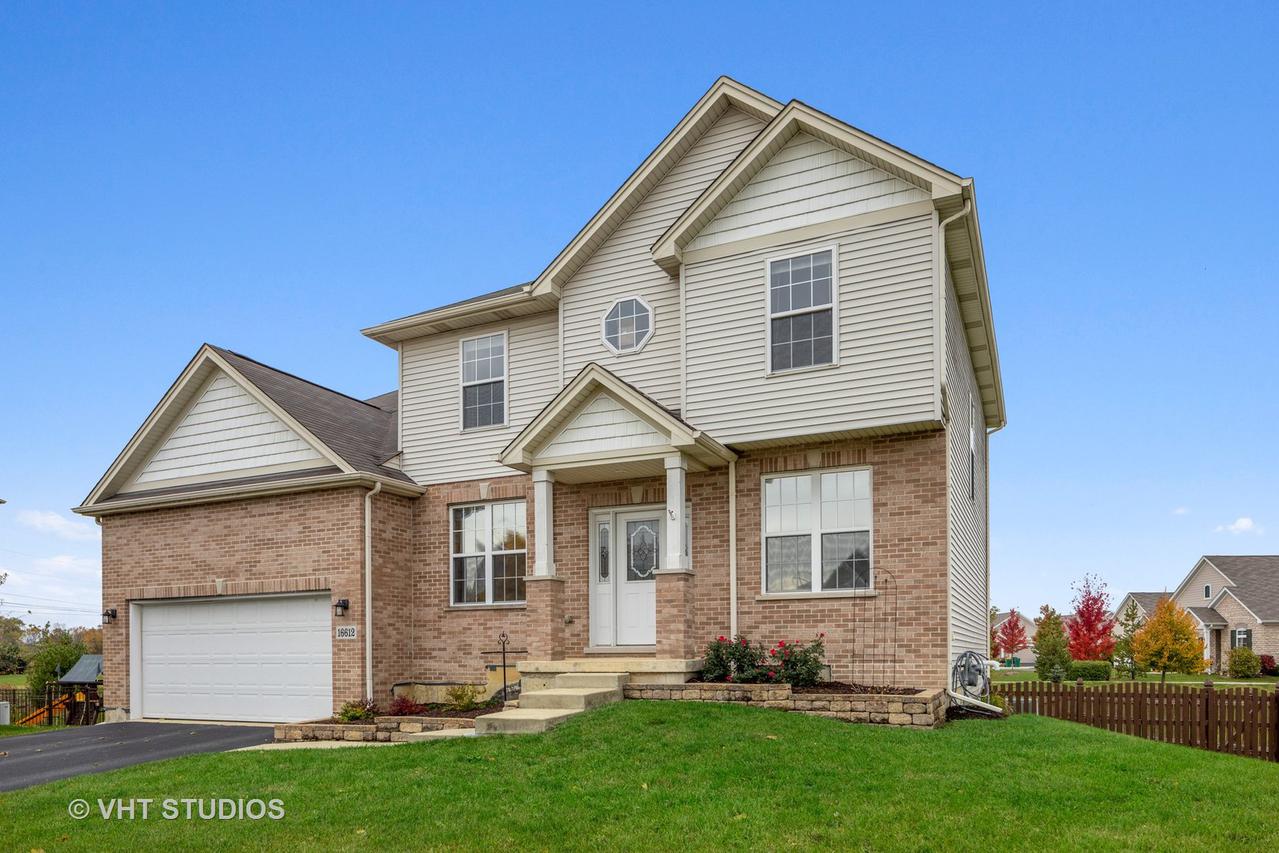
Photo 1 of 1
$307,500
Sold on 12/20/19
| Beds |
Baths |
Sq. Ft. |
Taxes |
Built |
| 4 |
2.10 |
2,566 |
$7,739.94 |
2010 |
|
On the market:
52 days
|
View full details, photos, school info, and price history
Central Plainfield home boasts open floor plan on cul-de-sac lot w/walkout basement backing to pond/common area. Large family room is open to eat-in kitchen w/42" maple cabinets, granite counters & walk-in pantry. Separate formal living/dining rooms or 1st floor den. Turned staircase leads to upstairs hallway. Master suite has tray ceiling & private luxury bath w/separate tub/shower + dual vanity & large walk-in closet. Good sized bedrooms & closets. 2nd floor laundry. Rare find - walkout basement w/wine cellar is ready for your finishing touches w/sliding glass door access to backyard. Electric built-in oven in basement perfect for baking or hobbies. 9' 1st floor ceilings. White trim & 6 panel doors throughout. Dark hardwoods throughout most of 1st floor. New carpet on stairs, hallway & master bedroom. Lightly lived in! Large backyard is fully fenced & backs to pond/common area w/big patio. Plainfield District 202 schools w/Plainfield Central High School. Great location, minutes to downtown Plainfield & convenient to everything including shopping, dining + highways.
Listing courtesy of Kevin Dahm, Baird & Warner