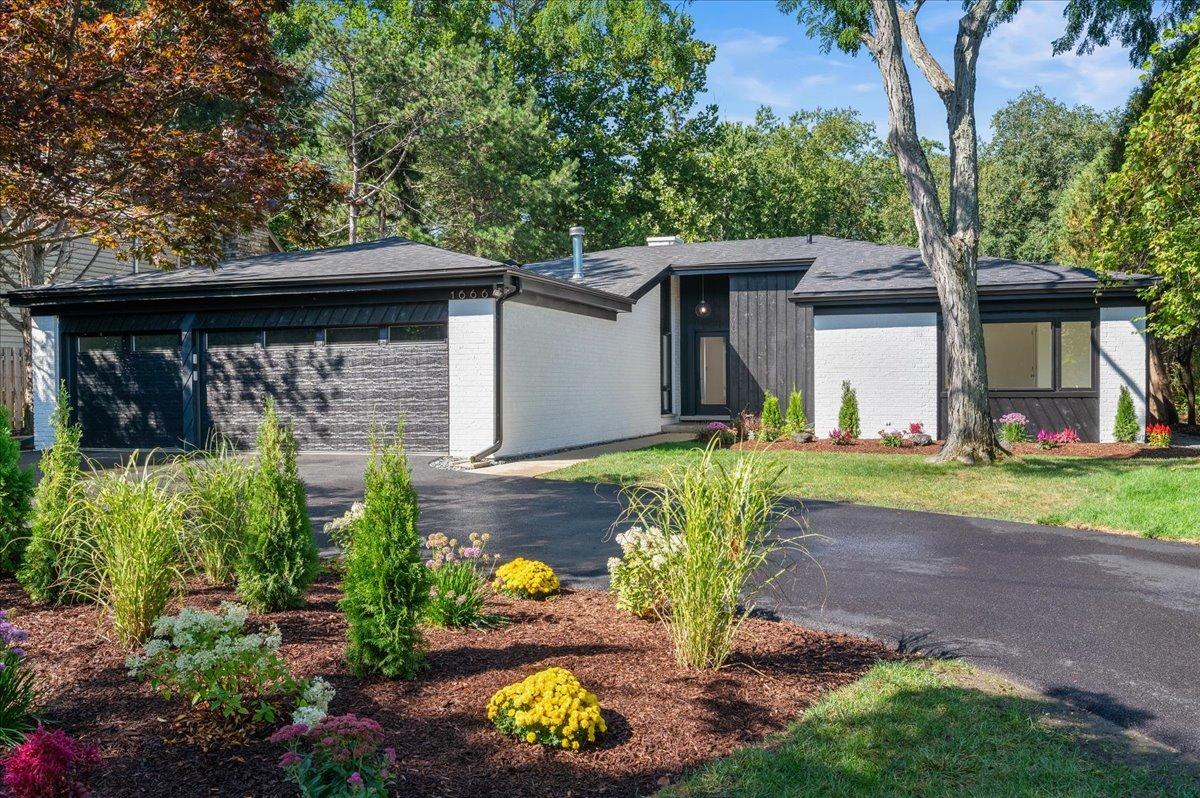
Photo 1 of 40
$1,749,000
| Beds |
Baths |
Sq. Ft. |
Taxes |
Built |
| 4 |
3.20 |
4,222 |
$19,172 |
1975 |
|
On the market:
15 days
|
View full details, 15 photos, school info, and price history
This expansive brick ranch on a half-acre wooded lot in the sought after Sherwood Forest neighborhood was fully gut-renovated and designed by Ilene Chase Design. Every element of the home is brand new-from the floors, kitchen, and baths to the roof, chimney, landscaping, and driveway-making it a true turnkey opportunity. The stunning chef's kitchen is the heart of the home, featuring a large island with bar seating, high-end finishes, and a built-in banquette for casual dining or gathering. Designed with both functionality and style in mind, it's the perfect space for everyday living and entertaining. The home offers four spacious bedrooms plus a study, all with gleaming hardwood floors. The impressive primary suite (28' x 26') includes two walk-in closets and a luxurious spa-like bath. A large family room, separated from the formal living room by a 2-sided wood-burning fireplace, creates the perfect flow for entertaining. The rear of the home opens to a scenic courtyard patio and lush backyard, ideal for indoor-outdoor living. Additional highlights include a finished basement with half bath, a main-floor laundry, and a three-car attached garage. A rare chance to own a completely reimagined ranch in Highland Park-designed and styled to perfection.
Listing courtesy of Jacqueline Lotzof, Compass