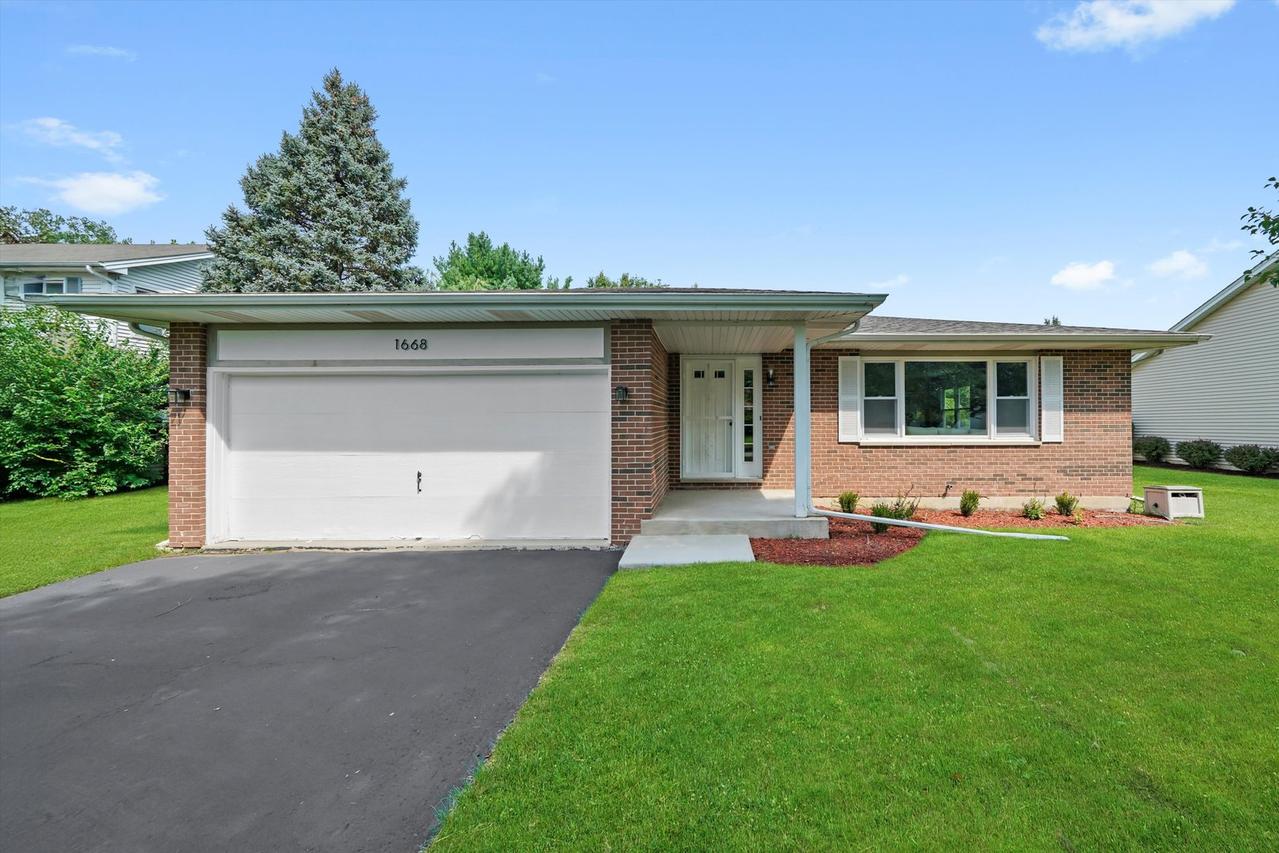
Photo 1 of 43
$430,000
Sold on 12/02/25
| Beds |
Baths |
Sq. Ft. |
Taxes |
Built |
| 3 |
2.00 |
1,900 |
$8,560 |
1993 |
|
On the market:
111 days
|
View full details, photos, school info, and price history
Welcome home to this stunning, move-in ready 3-bedroom, 2-bath split-level in highly sought-after Bolingbrook, featuring a unique and versatile layout that perfectly balances open living and private spaces. From the moment you step inside, you'll be wowed by brand-new luxury vinyl plank flooring, fresh modern paint, recessed lighting, and sun-drenched rooms throughout.The designer chef's kitchen is the heart of the home, boasting white shaker cabinetry, quartz countertops, a spacious island with storage, mosaic tile backsplash, and stainless-steel appliances. Upstairs, discover three spacious bedrooms, including a primary suite with walk-in closet and access to an updated full bath with sleek, modern finishes. The lower level offers a large family room with plush new carpeting, a full bath featuring gorgeous tile, and a laundry/utility room with washer/dryer hookups. The partially finished basement plus a sub-basement with exposed black ceilings offers a perfect blank canvas for a home gym, playroom, media center, or entertainment area - truly highlighting the home's flexible and unique floor plan. Step outside to your enclosed porch overlooking a sprawling backyard - ideal for entertaining, summer fun, and relaxing evenings. Located in the top-rated Valley View School District, this home is conveniently close to shopping, restaurants, parks, The Promenade Bolingbrook, and offers quick access to I-355 & I-55 for an easy commute. With its unique layout, modern updates, versatile living spaces, and prime location, this home is a rare find! Don't miss your chance - schedule your showing today!
Listing courtesy of Frank Montro, Keller Williams Preferred Rlty