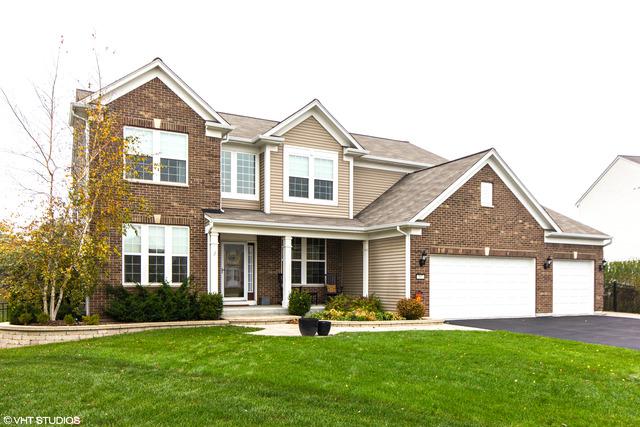
Photo 1 of 1
$330,000
Sold on 12/18/15
| Beds |
Baths |
Sq. Ft. |
Taxes |
Built |
| 4 |
2.10 |
2,834 |
$10,556 |
2010 |
|
On the market:
48 days
|
View full details, photos, school info, and price history
Impeccable Home Features Open Floorplan With Upgraded Kitchen, 5-Inch Hand Scraped Hardwood Oak Floors, Formal Dining Room, And 1st Floor Office. Kitchen Includes Stainless Steel Appliances, Corian Countertops, 42 Inch Cabinets With Crown Molding, Tiled Backsplash, And Butler's Pantry. Bright And Captivating Family Room Boasts Elegant Fireplace. Spacious Master Suite Includes Vaulted Ceiling, Sitting Area, Two Large Walk-In Closets, Soaking Tub and Separate Shower. Desirable 1400 Sq. Ft. Lookout English Basement With 9 Foot Ceilings And Roughed-In Bathroom Awaits Finishing. Incredible Fenced Yard With 838 Sq. Ft. Of Outdoor Living At Its Finest With Brick Paver Patio, Built-In Gas Grill, Fire Pit, And Professional Landscaping. Home Located In A Cul-de-sac On One Of The Larger Lots In Subdivision. Premier Prescott Mill Neighborhood Features Park/Playground/Ponds/Walking Trail.
Listing courtesy of Nathan Brown, Century 21 Circle