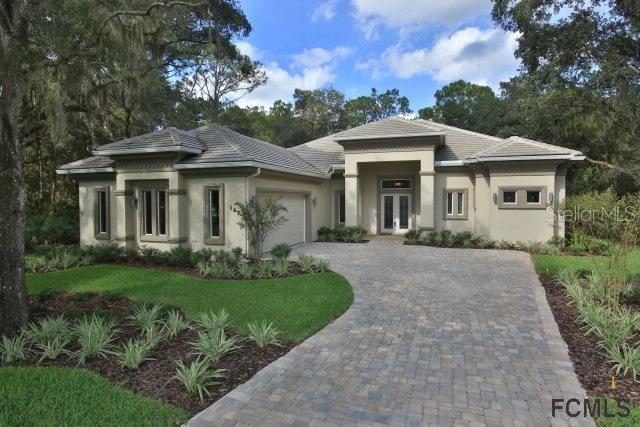
Photo 1 of 1
$549,000
Sold on 3/20/17
| Beds |
Baths |
Sq. Ft. |
Taxes |
Built |
| 3 |
3.00 |
2,628 |
$1,045.20 |
2015 |
|
On the market:
304 days
|
View full details, 15 photos, school info, and price history
Builder special Model reduced. Open floor plan with 12' high ceilings and great flow between indoor and covered outdoor living spaces. The cook's kitchen has loads of storage w/42”upper cabinets and TWO kitchen islands! The home has stainless GE appliances, with electric cooktop, double oven, microwave and dishwasher. Large private master bedroom and bath suite with two additional bedrooms and a home office. Master bath has a beautiful and very functional walk around double shower with added rain shower above. This bedroom has two walk in master closets. One of two additional guest bedrooms boasts a connecting bath and walk in closet. Large versatile laundry room with utility sink and multiple cabinets for additional storage. The pavered patio is fully under roof, screened, and is plumbed for an outdoor sink/bar and a “drop in” BBQ. The two car oversized garage (28'x28') has plenty of space for a workshop and a walk up storage room.
Listing courtesy of Lindsay Dolamore, GRAND LIVING REALTY & GRAND LIVING REALTY