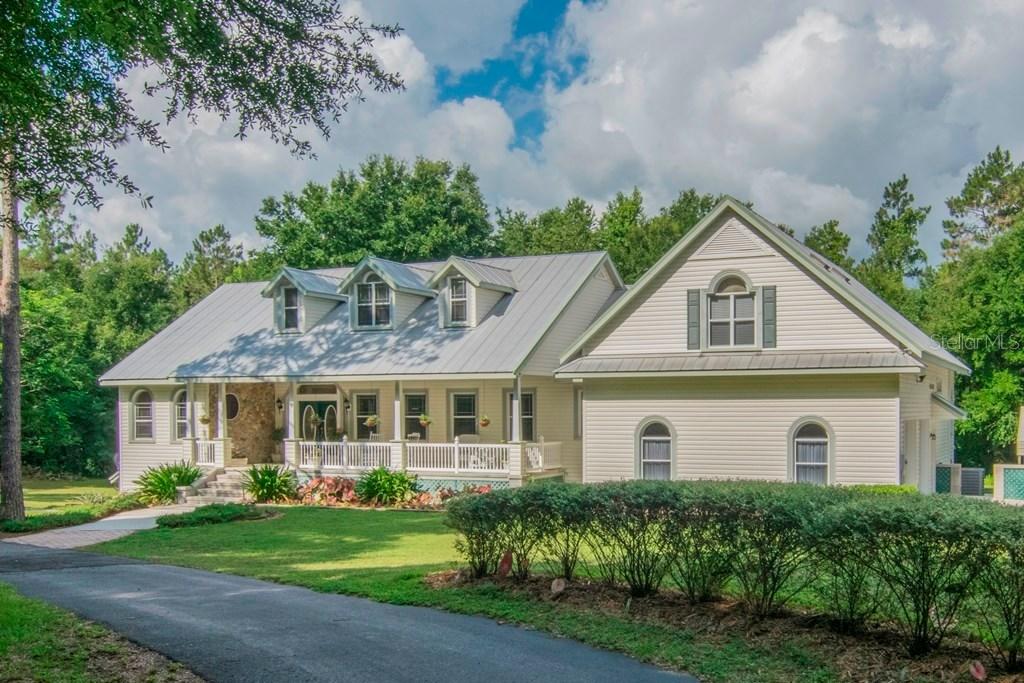
Photo 1 of 1
$599,900
Sold on 9/04/15
| Beds |
Baths |
Sq. Ft. |
Taxes |
Built |
| 5 |
5.00 |
6,584 |
$6,040 |
1997 |
|
On the market:
366 days
|
View full details, photos, school info, and price history
Bring your lemonade and leave the stress of the city and road construction behind you! This 11+ acre country estate is situated in a historically intriguing area, next to the old Trilby Rd. With over 5200 heated sqft., this custom 5 bedroom, 5 bathroom home is for those who are seeking privacy and all the perks of country living with land and space, yet not forgetting to include modern conveniences and technologies incorporated within the home and property for family, friends, and entertaining. Paved roads lead to a custom rock bridge accessing the estate, while an inviting oversized front porch greets you to enter into a light, bright airy floor plan. The main level includes two master suites and master bathrooms, two secondary bedrooms, and the fifth bedroom is a studio apartment above the garage. The kitchen is very spacious and boasts a 60 bottle wine cooler with a separate breakfast area and sitting room overlooking the pool and spacious lanai. The pool features a salt water chlorination system, and waterfalls. The lower level is perfect for entertaining with kitchen, icemaker, and family room wired for 5.1 surround sound. There is a separate game room as well, and a “secret” safe room with ventilation. The lower level opens to a wide open side yard space perfect for your next reunion or celebration. Lastly, a 2400 sqft industrial quality, fully insulated metal barn/work shop with two 10x12 roll up doors and concrete flooring sits upon a hill awaiting its new owner.
Listing courtesy of Deanna Johnson, PREMIER SOTHEBYS INTL REALTY