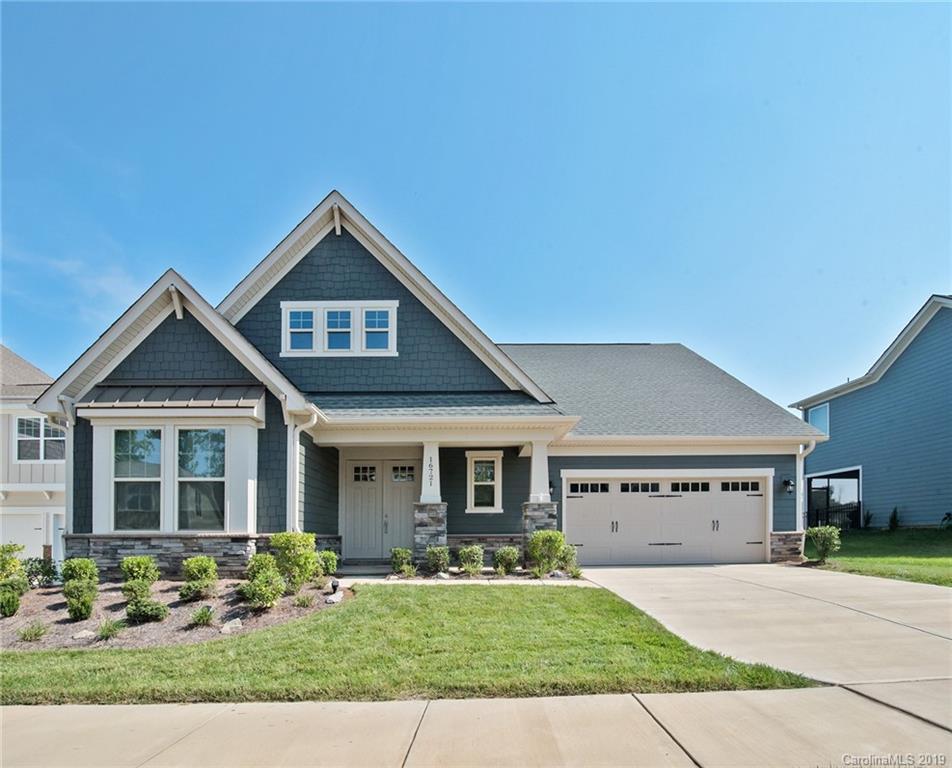
Photo 1 of 1
$445,000
Sold on 11/07/19
| Beds |
Baths |
Sq. Ft. |
Taxes |
Built |
| 4 |
3.00 |
3,158 |
0 |
2018 |
|
On the market:
58 days
|
View full details, photos, school info, and price history
Welcome to this "Like New" Craftsman Style home in the community of Davidson East! This Open Floor plan features a Dining Area with crown molding that transitions to the Great Room w/ gas fireplace & tray ceiling! Gourmet Kitchen highlights the stainless steel appliances w/ a gas cooktop, granite countertops and tile backsplash! The Breakfast Area is nestled in w/ 3 large windows & a door to the back patio. Master Suite is on the main level & has tray ceiling w/Master Bath featuring expansive shower w/tile surround, garden tub and dual vanities. Secondary Bedrooms are very spacious! Bonus Room offers a place for a media room or playroom. The Mudroom has a bead board accent w/ cubbies and hooks for organization. The Back Patio is the perfect place for entertaining! The Backyard is large & level & features an irrigation system! The Community Features a Club House, Pool & Playground! Close to shopping, restaurants & I-77!!
Listing courtesy of Matt Sarver, Keller Williams Lake Norman