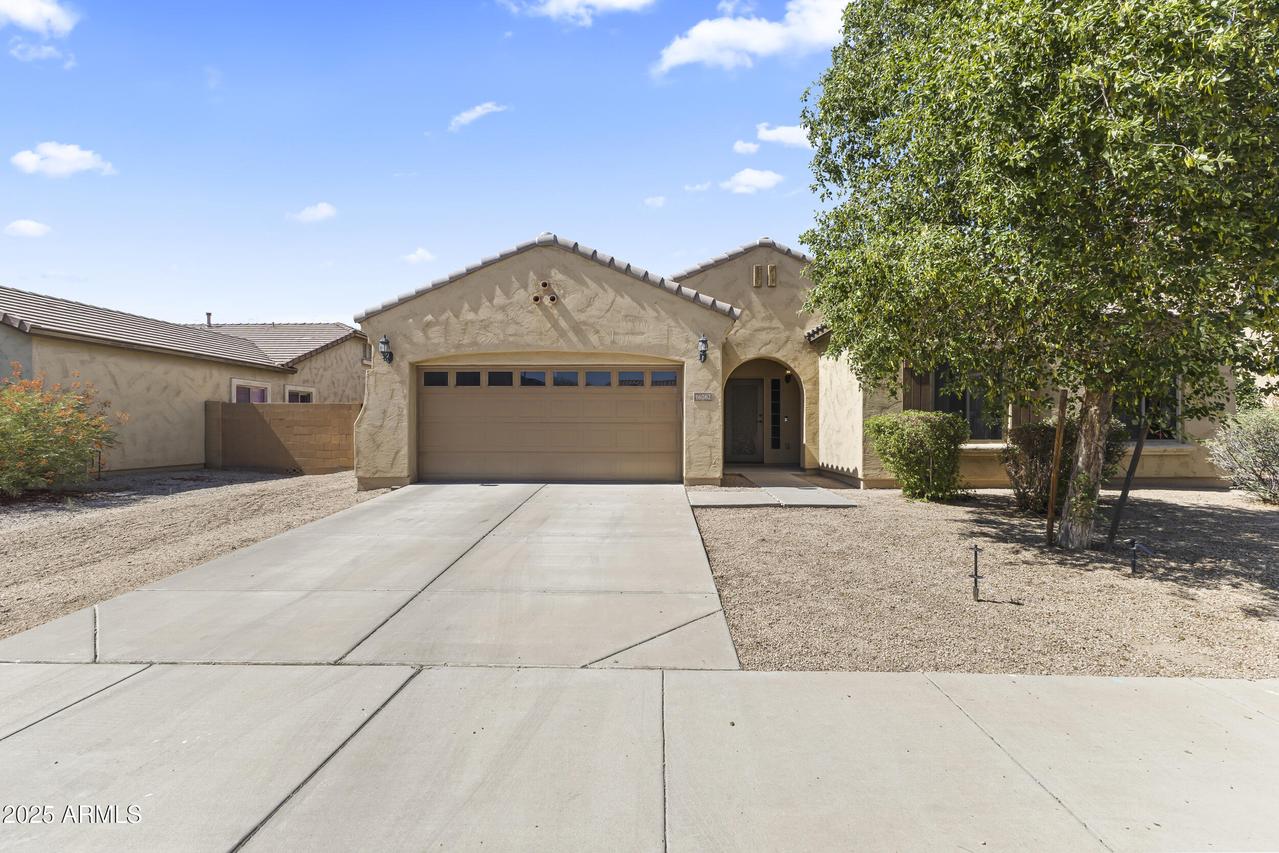
Photo 1 of 29
$425,000
Sold on 9/12/25
| Beds |
Baths |
Sq. Ft. |
Taxes |
Built |
| 4 |
2.50 |
2,431 |
$2,786 |
2007 |
|
On the market:
85 days
|
View full details, photos, school info, and price history
Spacious and move-in ready, this 4-bedroom, 2.5-bath split floorplan home offers 2,431 sq. ft. on an 8,400 sq. ft. lot with plenty of room to add a pool. The front of the home features a large living area and an open flex space—perfect for a home office or playroom. The eat-in kitchen is ideal for gathering, featuring black granite countertops, a center island with sink, stainless steel appliances, pantry, and built-in desk. The oversized family room offers plenty of space for relaxing or entertaining. The split floorplan provides privacy, with the primary suite tucked at the back of the home. It includes a bay window, walk-in closet, dual vanities, a soaking tub, and separate shower. Three additional bedrooms and a full bath are located at the front of the home. Enjoy outdoor living with a covered patio, propane fire pit, and paver seating area. Additional highlights include a 3-car tandem garage with workbench, RV gate with paver parking, and propane fire pit with paver seating area. Owned solar panels provide exceptional energy savings, and the newer A/C unit adds peace of mind. Washer, dryer, and refrigerator are included, making this home truly move-in ready.
Listing courtesy of Lisa Fowler, eXp Realty