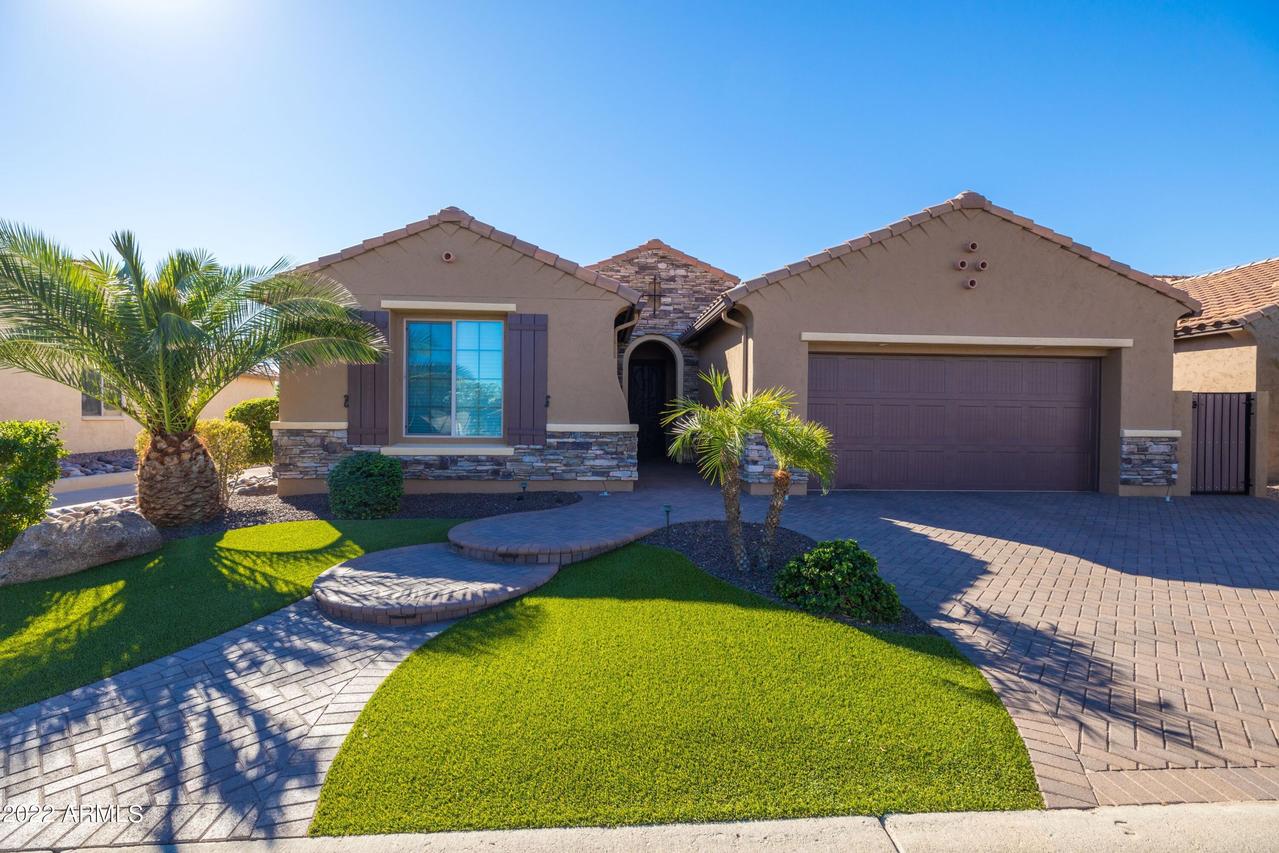
Photo 1 of 1
$589,000
Sold on 11/23/22
| Beds |
Baths |
Sq. Ft. |
Taxes |
Built |
| 2 |
2.00 |
1,979 |
$2,869 |
2010 |
|
On the market:
28 days
|
View full details, photos, school info, and price history
Priced to Sell! This Expanded Vita model is a Must See....Luxury Living at its finest, totally updated kitchen, baths and new flooring, new interior paint, & new media wall. Why Build when you can move in TODAY with Every Creature Comfort completed on the interior & exterior. You'll fall in love with the lush landscape with mature Date Palms & a gorgeous waterfall creating an outdoor Oasis. Travertine in the back, pavers in front, artificial turf in the front & back & a BBQ island with seating. The expanded patio with Pergola, lights, misters, an Outdoor fireplace & TV create a lavish, relaxing outdoor entertainment living space. The Tall Center Opening Sliding Glass Doors & Surround Sound open from the great room, & extend out to the patio. Designer lighting, plumbing fixtures & fans. Over $200,000 in upgrades. Kitchen features new Black SS appliances, new cabinetry with pull-out shelves, & granite counters. The newly completed media wall features stone to the ceiling, a fireplace that delivers on gorgeous design and function, warmth & changing color flames. The garage is extended 4', featuring Swisstrax flooring, beautiful & delivers on easy maintenance. Built-in Storage Cabinets and work bench & suspended ceiling storage complete the garage space. The exterior facade was upgraded with stone trim. Irrigation is enhanced with a fertilizing system to ensure landscape remains lush.
Unique fixtures throughout the house give this home that clean modern vibe. The master bedroom has a bay window, gorgeous
spa-like shower in the bath with bench & pebble flooring, lighted mirrors at the vanity & a large closet. Brand new Dining Room Table and 8 Chairs shall convey with the sale at no additional cost. Move in Today to experience Arizona Resort Style Living in Pebblecreek. Some furnishings may be available outside escrow in a separate Bill of Sale.
Listing courtesy of Sophie Shrum, Realty ONE Group