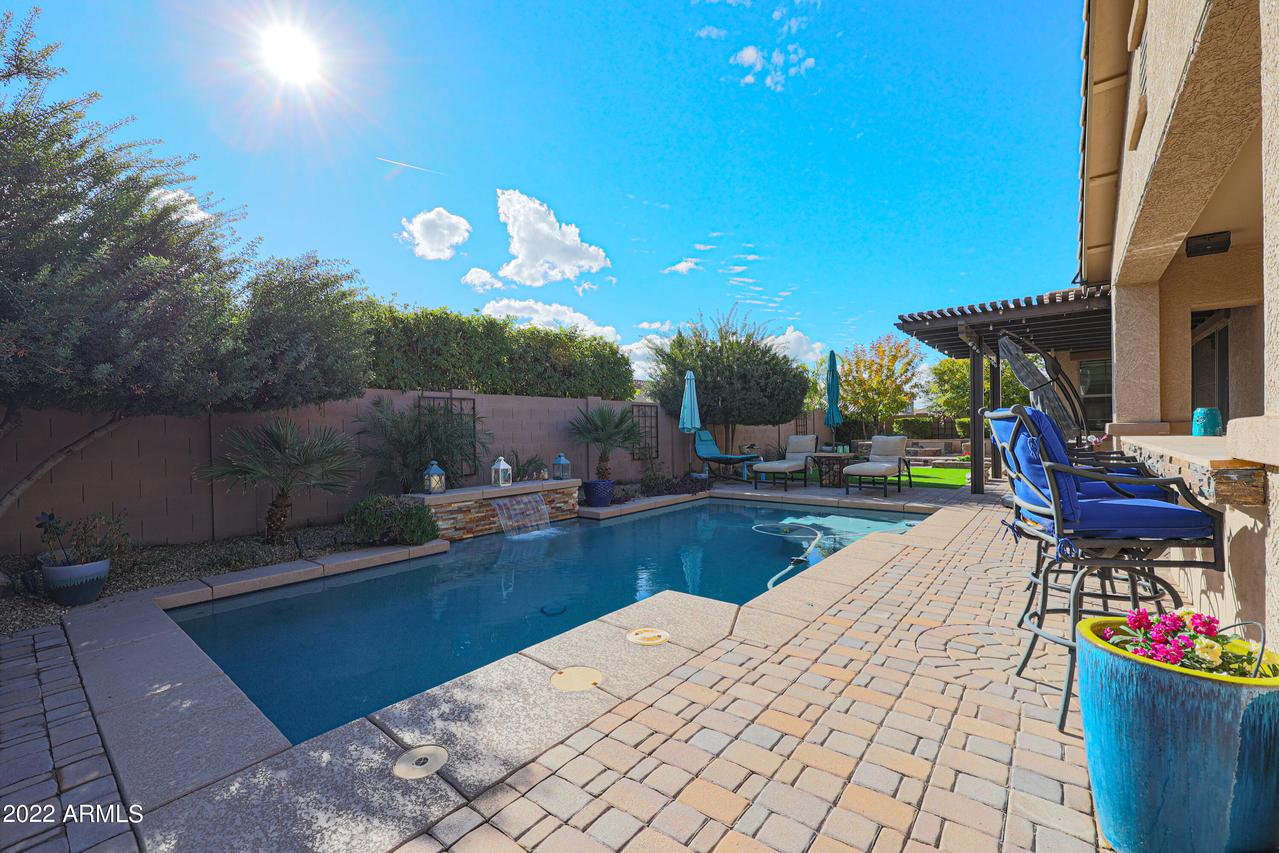
Photo 1 of 1
$650,000
Sold on 2/04/22
| Beds |
Baths |
Sq. Ft. |
Taxes |
Built |
| 4 |
3.50 |
2,937 |
$2,974 |
2012 |
|
On the market:
17 days
|
View full details, photos, school info, and price history
WOW!! You have found your dream home with this one! Highly upgraded and move in ready! This 4 bed, 3.5 bath home with extended three car garage is just waiting for you to make it yours! The open concept floor plan is perfect to entertain family and friends. Backyard offers sparking pool, built in bar & BBQ grill, pergola, artificial turf and raised seating area with fire pit. Kitchen is open to great room and offers upgraded staggered Birch cabinets, large island, huge walk-in pantry, granite counters, under cabinet lighting, double wall ovens, gas cooktop and stainless steel appliances. There is NO CARPET in the home. All bedrooms have wood plank tile with primary bedroom and formal dining set in a beautiful herringbone pattern. The remaining flooring is upgraded 20x20 tile. Second and third bedrooms are connected with a Jack and Jill bath. Fourth Bedroom has it's own private en suite. The color palette that flows throughout is relaxing and calming. Numerous more upgrades... see documents tab for more info. Located in the popular Canyon Trails neighborhood with easy access to the I10 and close to shopping, restaurants, gym, etc. Schedule your showing today before it's gone!
Listing courtesy of Tara Rutkowski, Realty ONE Group