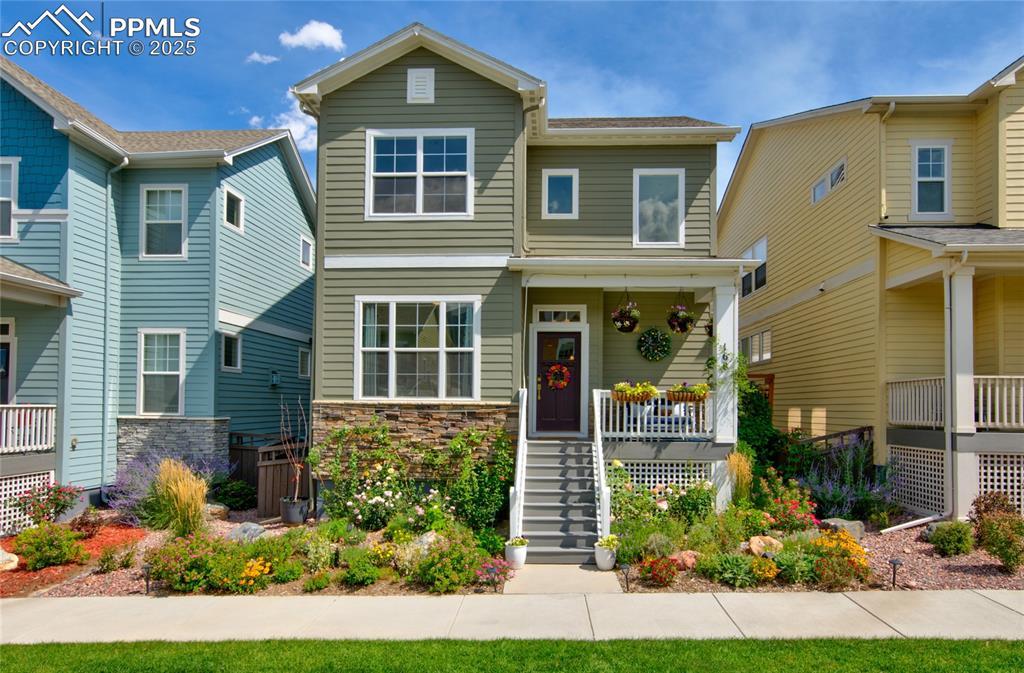
Photo 1 of 50
$829,000
| Beds |
Baths |
Sq. Ft. |
Taxes |
Built |
| 4 |
3.10 |
3,817 |
$4,376 |
2021 |
|
On the market:
166 days
|
View full details, photos, school info, and price history
Welcome to the stunning David Weekly Thornberry plan, largest home in the community, perfectly situated on a coveted green space, views of Garden of the Gods. This thoughtfully upgraded home showcases extraordinary craftsmanship & detail.
The entryway makes a statement, custom herringbone white oak floors w/walnut surround and a board-and-batten wall treatment, opening into the main level w/soaring 10 ft ceilings, white oak engineered hardwood floors. A dedicated office features a log cabin inspired hardwood design w/ walnut accents. The open concept kitchen, dining and living room is perfect for entertaining, highlighted by a Venetian plaster fireplace surround, beetle-kill pine coffered ceiling, and a floor-to-ceiling craftsman bookcase with storage. The chef's kitchen offers quartz countertops, stainless appliances, polished porcelain flooring, a walk-in pantry. 3 car tandem garage with 12 ft high ceiling & custom beadboard mudroom that adds functionality & style.
Upstairs, the loft landing includes built-in bookcase & cubbies---ideal for play or work area. The primary suite captures breathtaking sunsets over Pikes Peak, includes applied molding detail, 4 piece bath & super shower, an oversized walk in closet & custom storage & even floor outlets. Two additional bedrooms, offering custom wall & ceiling details, including hand painted murals, built in bunkhouse bed/cedar shingles. Laundry room comes complete with smart-enabled LG washer/dryer.
the finished basement adds 1,159 square feet of possibilities, including a guest retreat with adjacent full bath, possible home theatre, fitness or play areas. plumbed for a wet bar already. Outdoor living is equally curated, a side yard featuring sod, turf, and VEGO planting beds, & a landscaped front and back with seasonal color and native plants designed for year round color.
This dream home combines artisan details, modern upgrades and an unmatched location- an incredible opportunity in the heart of Gold Hill Mesa.
Listing courtesy of Liz Snow-Wheeler, The Cutting Edge