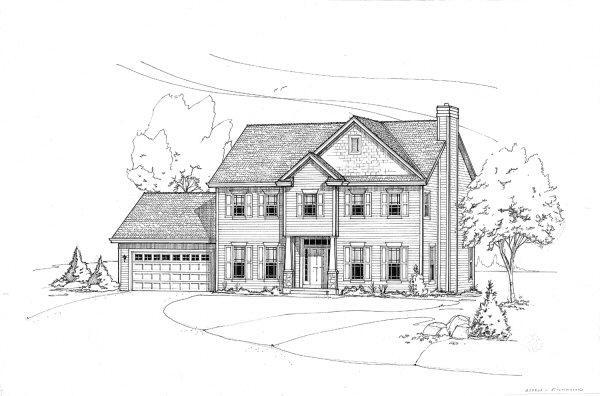
Photo 1 of 1
$304,000
Sold on 6/05/06
| Beds |
Baths |
Sq. Ft. |
Taxes |
Built |
| 4 |
2.50 |
2,348 |
$0 |
2006 |
|
On the market:
146 days
|
View full details, photos, school info, and price history
Welcome home to The Richmond by Aspen Homes. This family friendly floor plan features a 2-story foyer, 9' ceilings on 1st flr, NFP in GR, a FDR, den conveniently located off the dinette & main flr laundry room. KT w/maple cabs, center island granite snack bar & pantry. MBR has huge WIC and a 9' box ceiling. Driveway/sidewalk included.
Listing courtesy of First Weber Inc - Delafield