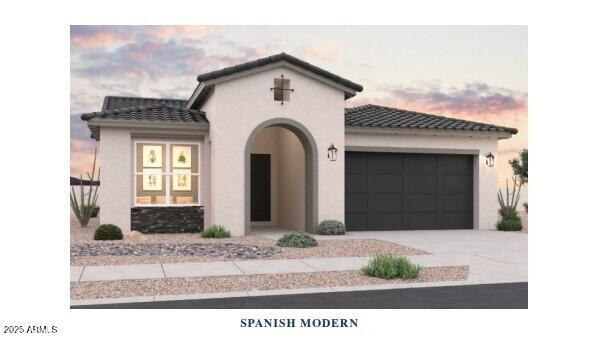
Photo 1 of 1
$389,990
| Beds |
Baths |
Sq. Ft. |
Taxes |
Built |
| 3 |
2.00 |
1,592 |
$50 |
2025 |
|
On the market:
139 days
|
View full details, photos, school info, and price history
Our Aurora floorplan is the perfect 3-bedroom, 2-bath home! Step into the open foyer with its elegant tray ceiling, leading you directly into a spacious great room, kitchen, and dining area — perfect for entertaining! The kitchen features quartz countertops, stainless steel Whirlpool appliances, a double door pantry, and soft-close cabinets and drawers throughout. The primary suite offers a generous walk-in closet and a luxurious bath with a walk-in shower and dual-sink vanity. Tile throughout with carpet in the bedrooms. Two tone paint. The backyard is large enough for a pool at 40' deep & a 19'x10' covered patio. Situated on a corner lot! Home includes move-in package: blinds/washer/dryer/fridge & a landscaped backyard!*Community has parks and walking trails.
Listing courtesy of Kevin Denton, DFH Realty Arizona, LLC