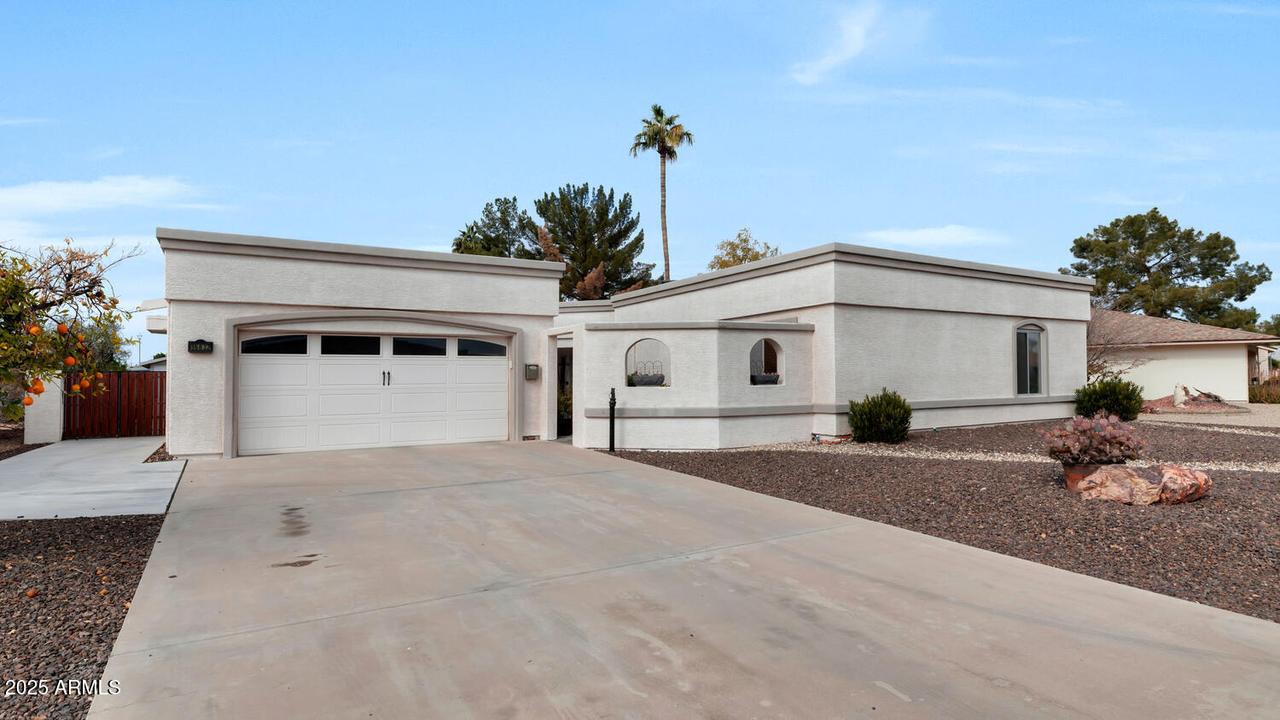
Photo 1 of 27
$389,900
| Beds |
Baths |
Sq. Ft. |
Taxes |
Built |
| 2 |
2.00 |
1,960 |
$1,416 |
1974 |
|
On the market:
23 days
|
View full details, photos, school info, and price history
Gorgeous H105 Floor Plan located in the heart of Sun City Phase 2. This incredible property is providing 1960 sqf., 2 Beds. 2 Baths with a great layout that is perfect for entertaining. This lovely property has an updated kitchen, tile in all the right places. The HVAC & Roof updated 2023. There is a an incredible extended covered outdoor patio space with pavers and stucco block wall. There is also an above ground spa that conveys with property & will provide great relaxation for our beautiful AZ nights, The garage has extended spaces for toys/tool bench area with epoxy flooring and updated LED lighting. If that's not enough there is also additional 12' x 12' storage on the property as well, accessible via double gate. Stop by and see this lovely estate before it's gone
Listing courtesy of Michael Adelmann & Stephen McCormick, COLDWELL BANKER RESIDENTIAL BR & COLDWELL BANKER RESIDENTIAL BR