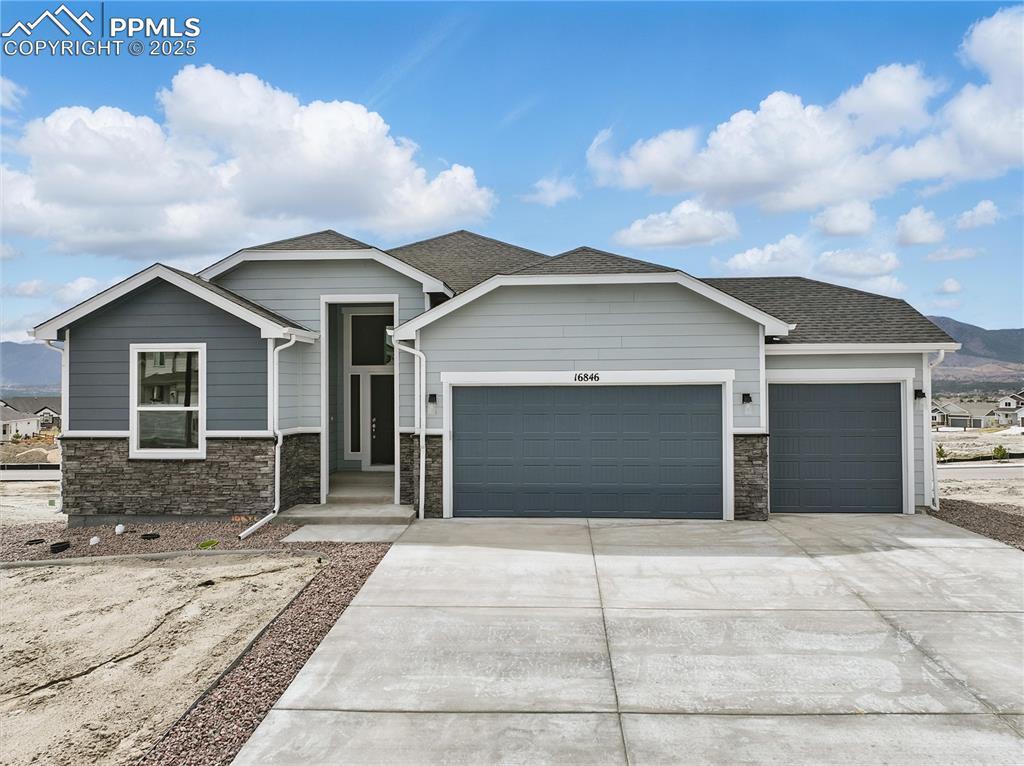
Photo 1 of 22
$650,000
Sold on 1/28/26
| Beds |
Baths |
Sq. Ft. |
Taxes |
Built |
| 5 |
0.00 |
3,102 |
$3,036.33 |
2024 |
|
On the market:
121 days
|
View full details, photos, school info, and price history
Discover the Antero, a thoughtfully designed floor plan by Tralon Homes that blends comfort, functionality, and modern living. This home offers a spacious open-concept layout, seamlessly connecting the kitchen, dining, and living areas—perfect for everyday life and entertaining. The kitchen serves as the heart of the home, featuring a large center island and ample cabinet space. The adjoining dining area and great room provide a natural flow for gatherings, while large windows invite plenty of natural light. The primary suite offers a private retreat with a walk-in closet and spa-inspired bath. Additional bedrooms are generously sized, providing flexibility for all who live or visit. Features include a finished walkout basement, and a three-car garage. With its open layout, modern features, and quality craftsmanship, the Antero floor plan is designed to deliver both convenience and comfort—whether you’re hosting guests or enjoying a quiet evening at home.
Listing courtesy of Chasity McMorrow, The Landhuis Brokerage & Mangement Co