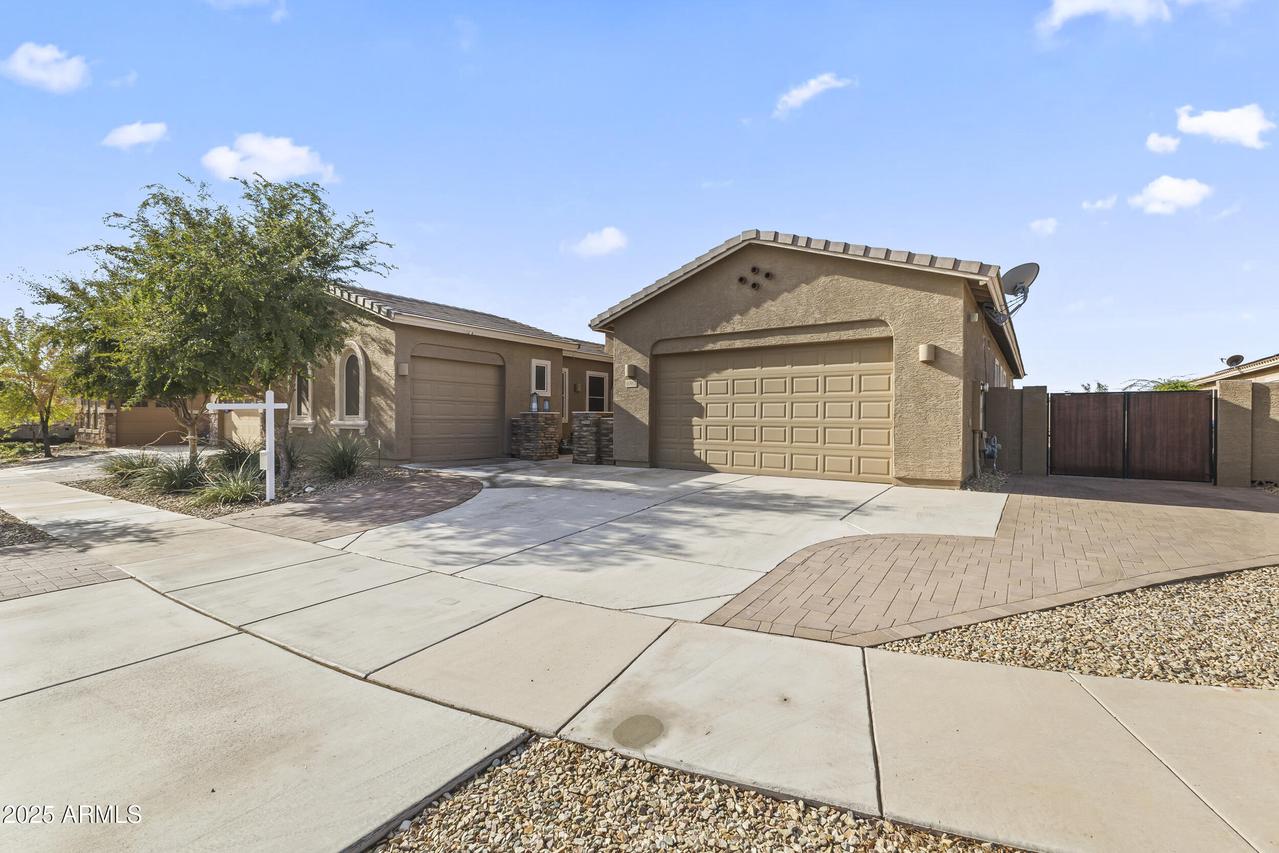
Photo 1 of 41
$644,900
| Beds |
Baths |
Sq. Ft. |
Taxes |
Built |
| 4 |
3.00 |
2,860 |
$2,242 |
2017 |
|
On the market:
63 days
|
View full details, photos, school info, and price history
Stunning 4-bed, 3-bath plus a Next Gen suit in the sought-after Aurora floor plan! Features include a travertine courtyard, soaring 10' ceilings, 8' doors, tile throughout, and an open great room with a chef's kitchen boasting granite counters, 42'' cabinets, and a large island with INCLUDED LG Refrigerator! The split layout offers a luxurious owner's suite with dual walk-in closets, tiled shower/tub surround, dual vanities, and private backyard access. Enjoy one of the largest lots in the subdivision with view fence overlooking a greenbelt, mountain views, no neighbors behind, plus RV gate and a 54' side yard. Located on a private cul-de-sac within walking distance to school. Its Next Gen Casita has its own separate entrance, bedroom, Laundry, bath, & living area—ideal for the in-laws
Listing courtesy of Mark Phillips, eXp Realty