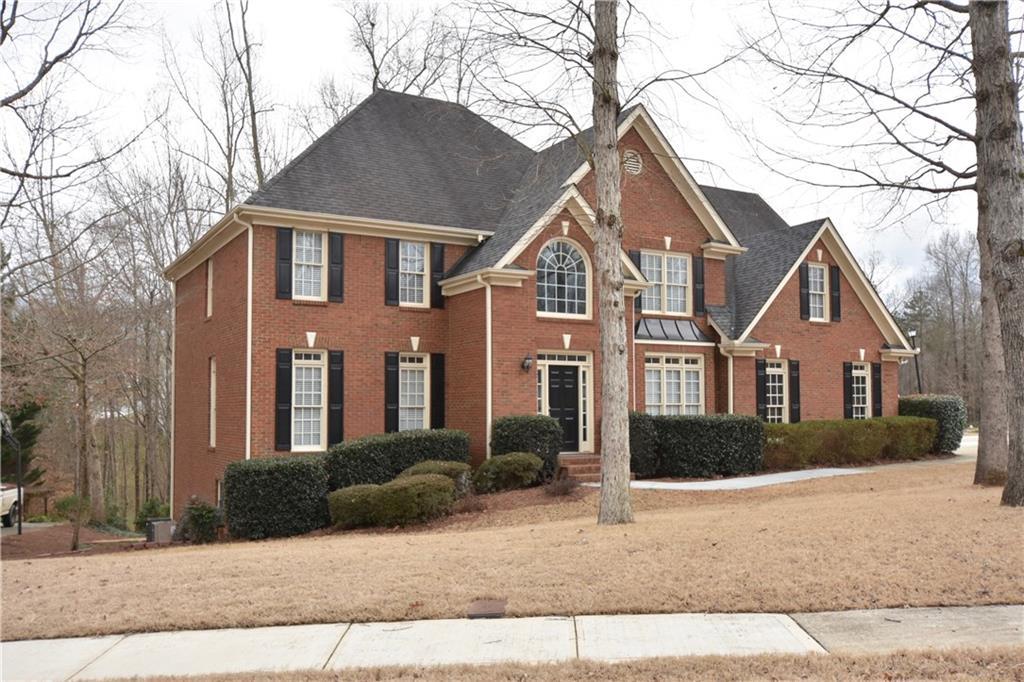
Photo 1 of 25
$352,500
Sold on 4/08/16
| Beds |
Baths |
Sq. Ft. |
Taxes |
Built |
| 5 |
4.00 |
3,453 |
$4,500 |
1998 |
|
On the market:
42 days
|
View full details, photos, school info, and price history
Enlarged Frank Betz "Strickland" Plan! 3-Sides Brick on a Corner/Cul-de-sac Lot! Walnut colored site-finished hardwoods on ENTIRE main level as well as Front & Rear staircases! Guest bedroom or study on main w/french doors. Spacious Formal LR & DR. Chef's kitchen w/new granite, new tumbled marble backsplash and new SS appliances views two-story family room w/wet bar! Upstairs laundry w/cabinets. Master w/double trey ceiling features tile spa bath w/stylish grey cabinets. Fresh paint through-out! Oiled bronze fixtures in all baths. Move-In Ready!
Listing courtesy of Jason C, RE/MAX Legends