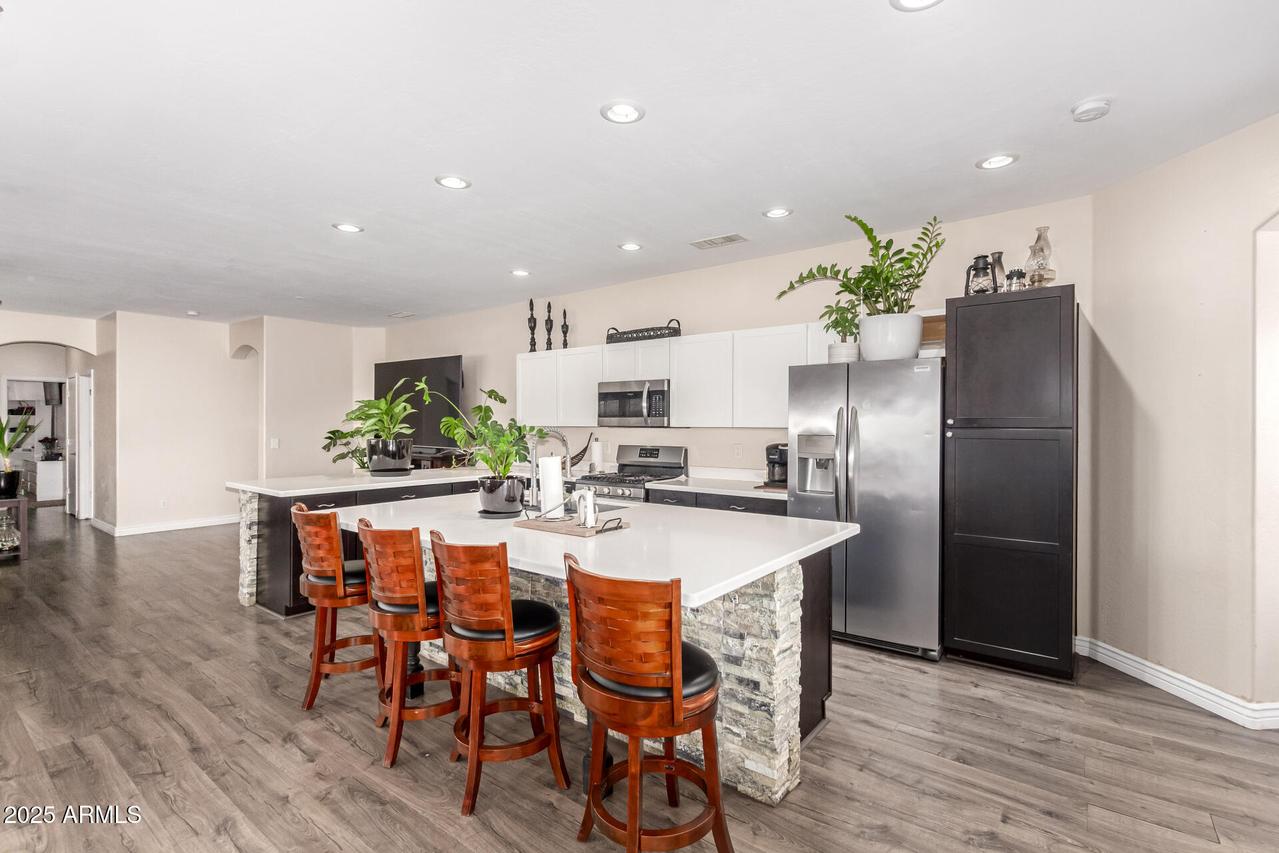
Photo 1 of 25
$426,900
| Beds |
Baths |
Sq. Ft. |
Taxes |
Built |
| 4 |
2.00 |
1,756 |
$1,223 |
2003 |
|
On the market:
120 days
|
View full details, photos, school info, and price history
4-bedroom, 2-bathroom home featuring a split floor plan and an open, airy layout. The inviting curb appeal showcases a 2-car garage, stone accents, and a cozy front patio. Inside, you'll find high ceilings, a soothing neutral palette, stylish wood-look flooring, and plenty of natural light. The spacious gourmet kitchen is a true highlight, complete with quartz countertops, shaker cabinets, stainless steel appliances, recessed lighting, and a large island with breakfast bar seating. Cooking enthusiasts will love the gas stove, perfect for everyday meals. The primary suite is privately tucked away, a mirrored built-in closet, and an ensuite with dual sinks for convenience. Step outside to a backyard designed for easy living and entertaining. Come see today!
Listing courtesy of Sonia Silva & Katherine Littell, My Home Group Real Estate & My Home Group Real Estate GA LLC