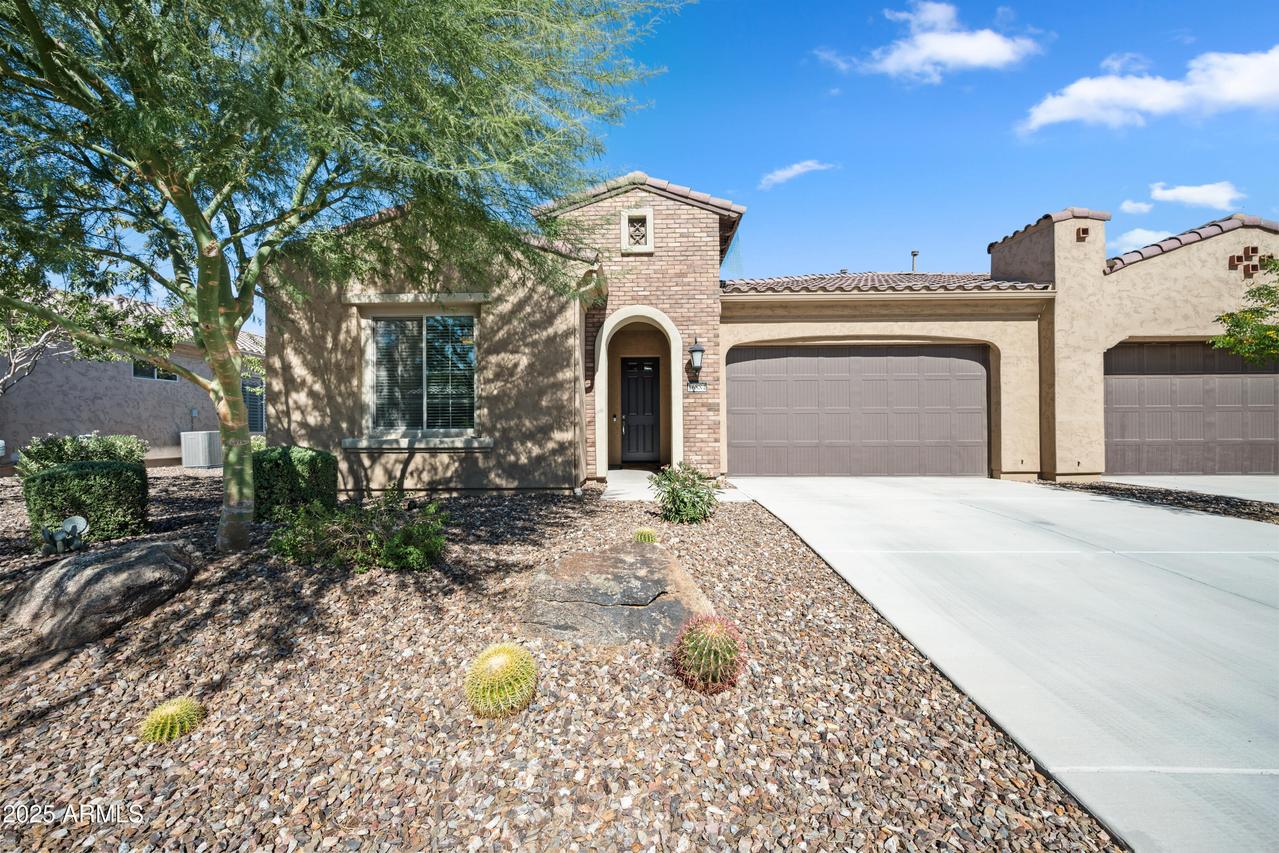
Photo 1 of 30
$529,000
| Beds |
Baths |
Sq. Ft. |
Taxes |
Built |
| 2 |
2.50 |
1,726 |
$2,040 |
2022 |
|
On the market:
97 days
|
View full details, photos, school info, and price history
Amazing Fully Furnished turnkey home located in the desirable 55+ PebbleCreek community, this upgraded Napa floor plan offers 2 bedrooms, 2.5 baths, and a den. The open layout features wood-look tile flooring, ceiling fans, window shades, and a whole-house water filtration system. The gourmet kitchen includes a large island, granite countertops, and 42-inch soft-close cabinets. The primary suite offers granite countertops with pull-out drawers, a walk-in shower with decorative tile, and a spacious walk-in closet. Additional highlights include an epoxy-coated garage floor with custom cabinets and a polished travertine patio with artificial grass and privacy shades. Washer and dryer included.
Listing courtesy of Steven Wells, eXp Realty