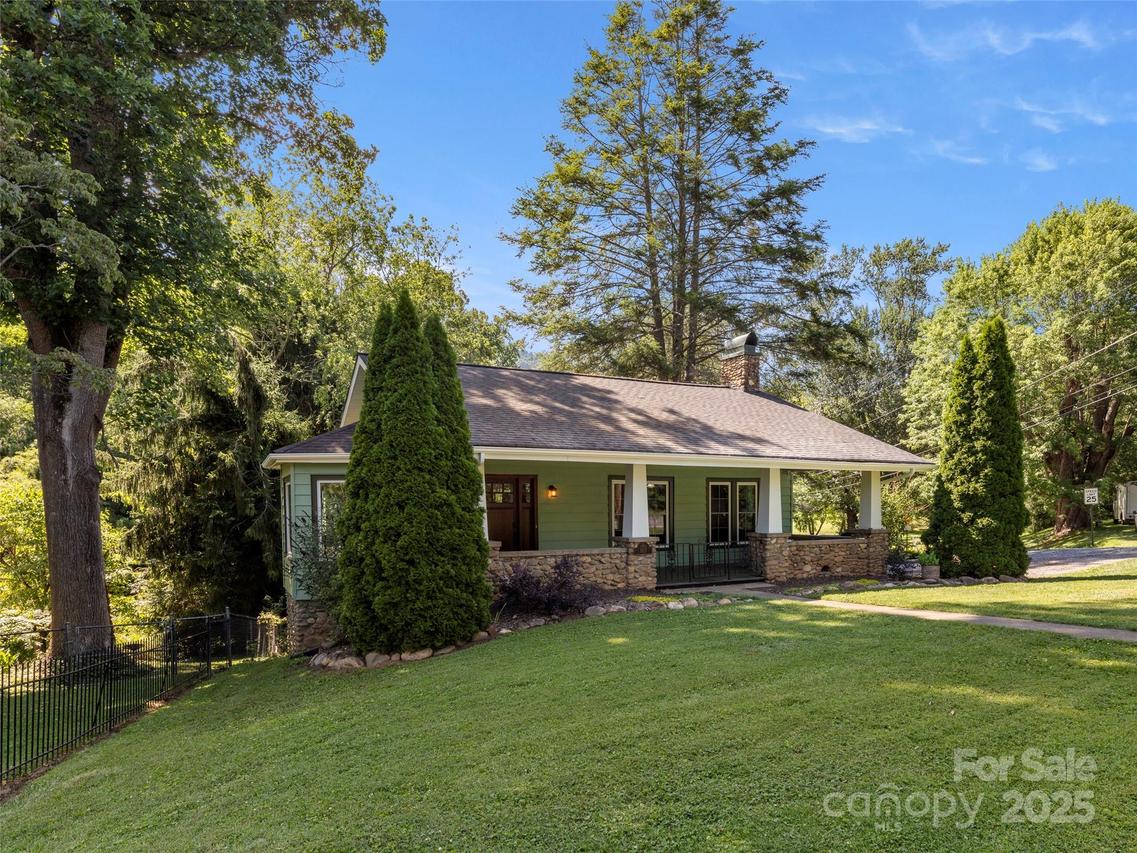
Photo 1 of 34
$459,900
Sold on 8/19/25
| Beds |
Baths |
Sq. Ft. |
Taxes |
Built |
| 4 |
3.00 |
2,543 |
0 |
1923 |
|
On the market:
47 days
|
View full details, photos, school info, and price history
Step into a beautifully preserved piece of Waynesville history. The Hugh Abel House, a 1923 Craftsman bungalow on a 0.63-acre corner lot, has been extensively updated with care to retain its architectural integrity. A deep rocking chair porch with tapered columns on a fieldstone base sets the tone. Inside, original wood floors, striking windows, built-ins, and accent details reflect its timeless character. The living room features a gas log fireplace that flows into a charming foyer with bay window and dining area with built-in china cabinet. The galley kitchen offers custom cabinetry, quartz countertops, & a new dishwasher, plus access to the screened porch and deck. The main level includes a primary suite, second bedroom, & hall bath. Downstairs: a den, two additional bedrooms, & a full bath. Updates include a zoned Trane heat pump, 50-year roof, freshly painted aluminum siding & interior. 1-car garage, dual driveways, fire pit, hot tub pad, play set, camper hookup, & a small creek.
Listing courtesy of Michelle McElroy, Howard Hanna Beverly-Hanks Waynesville