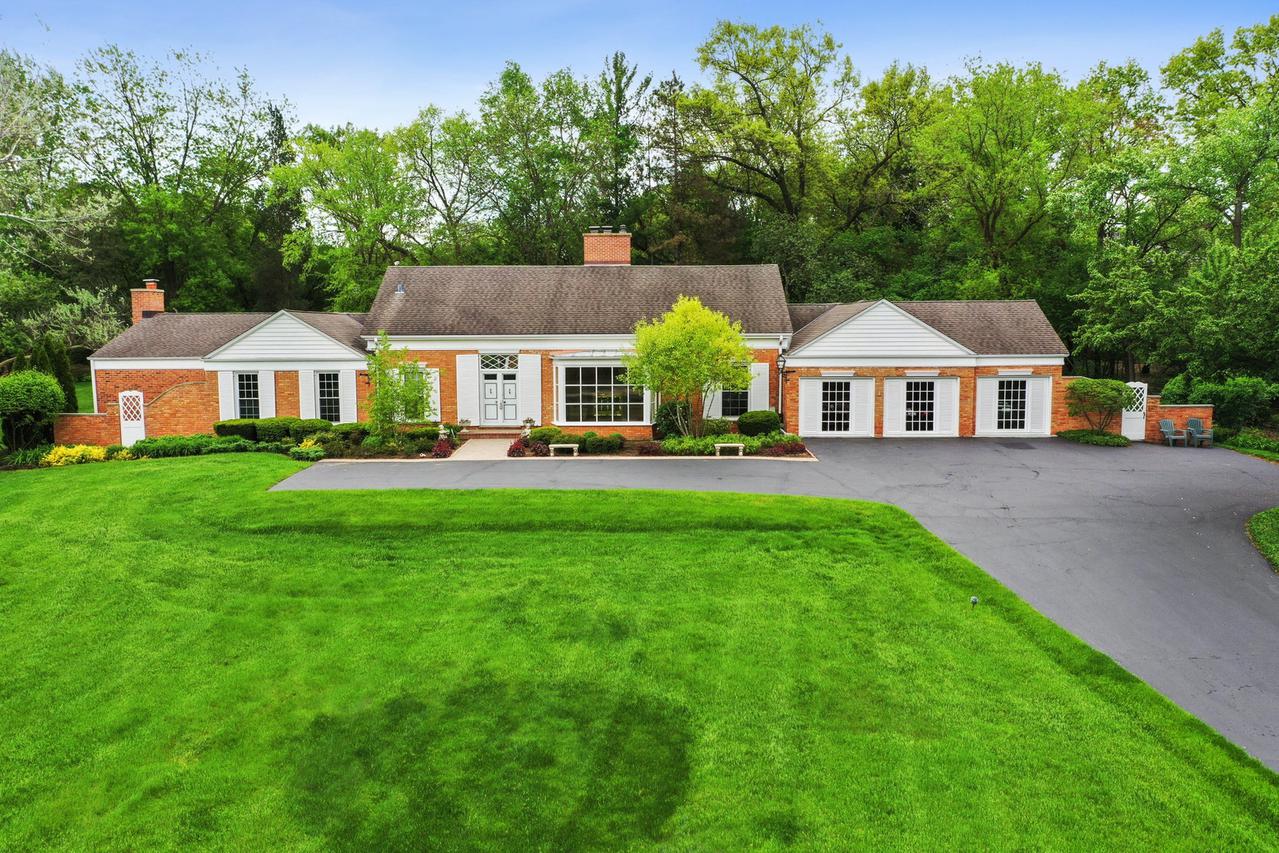
Photo 1 of 1
$674,900
Sold on 7/31/20
| Beds |
Baths |
Sq. Ft. |
Taxes |
Built |
| 6 |
4.00 |
4,085 |
$15,995 |
1962 |
|
On the market:
56 days
|
View full details, photos, school info, and price history
This 4085 sqft 6Bed/4Bath custom home designed by famed architect Jerome Cerny on prime cul-de-sac wooded lot in Mcintosh Inverness is a must see! Impeccable condition with recent upgrades including brand new KitchenAid stainless steel appliances, upgraded granite kitchen countertops, added pendants, upgraded stone kitchen flooring, upgraded sun room stone flooring, added laundry chute, new LG washer & dryer, and completely redone basement with stone flooring, wet bar, granite countertops, and wine fridge. Features three 1st floor bedrooms including the master as well as three 2nd floor bedrooms. Floor-to-ceiling windows provide spectacular views in every room, flooded with tons of natural light. Gorgeous home offers 1st floor study with cathedral ceilings, hardwood floors, beautiful family viewing room, three gas fireplaces, Marvin windows, ample closet space, tons of additional storage, and attached 3-car garage. All brick home on stunning lot has expansive front yard, large back yard with woods for privacy, gorgeous landscaping throughout, and huge terrace in back off the living space is perfect for entertaining. Ideal location on quiet cul-de-sac in Marion Jordan and Fremd High School district.
Listing courtesy of Jacqueline Colando, Redfin Corporation