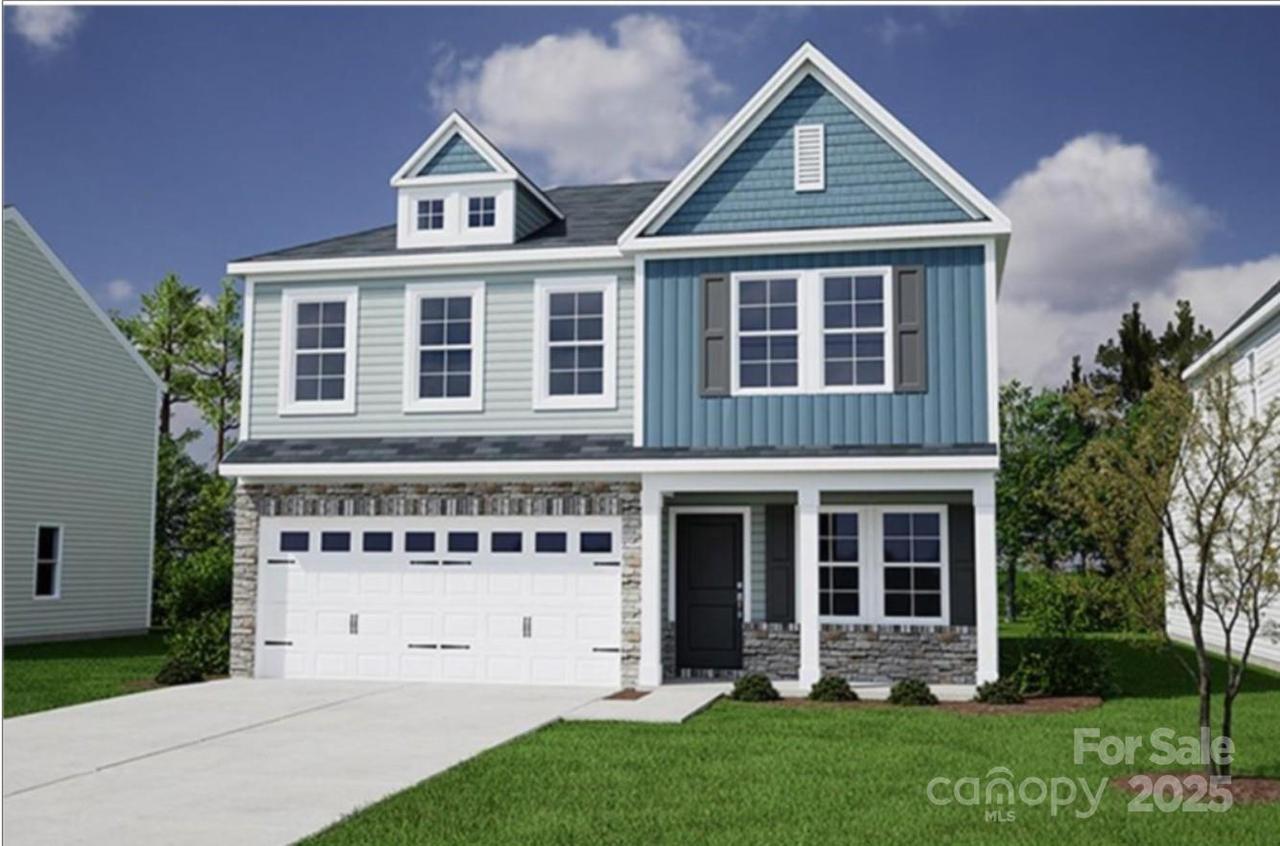
Photo 1 of 1
$359,000
| Beds |
Baths |
Sq. Ft. |
Taxes |
Built |
| 4 |
3.00 |
2,237 |
0 |
2026 |
|
On the market:
101 days
|
View full details, photos, school info, and price history
This Meriwether floor plan offers 4 bedrooms and 3 full baths, including a guest suite conveniently located on the main level. The second floor features a spacious primary suite with double sinks, a large tiled shower, and an oversized walk-in closet. Two additional bedrooms and a versatile loft provide flexible living space. The open-concept main level includes a large great room that flows into the eat-in kitchen, complete with luxury vinyl flooring throughout. Enjoy outdoor living on the 12' x 10' rear covered patio. Ask about our closing cost incentives with our preferred lender.
Listing courtesy of Kim Shelton, Mungo Homes