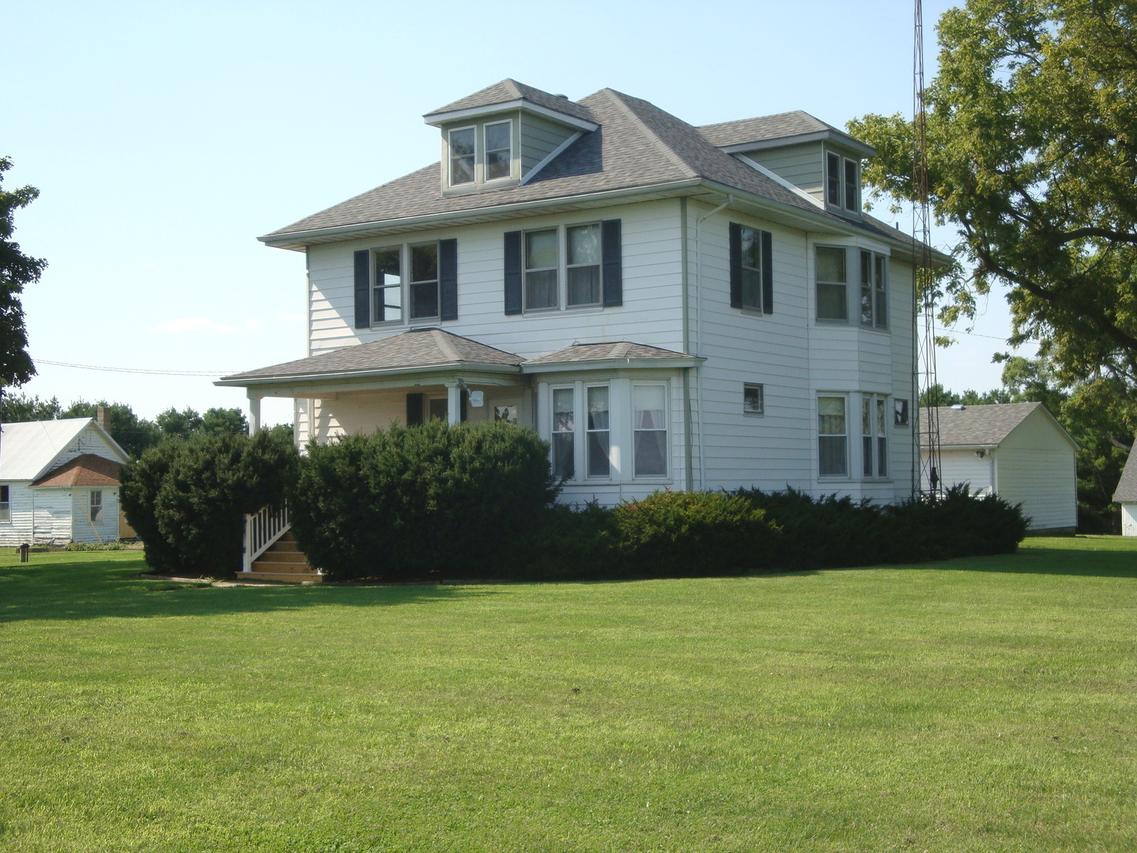
Photo 1 of 48
$260,000
Sold on 10/10/25
| Beds |
Baths |
Sq. Ft. |
Taxes |
Built |
| 5 |
1.10 |
2,762 |
$3,007.80 |
|
|
On the market:
130 days
|
View full details, photos, school info, and price history
STEP BACK IN TIME!! 6.46 Acres! Farmstead with additional acres available! This solid well-built and insulated home is an American 4 Square Sears Roebuck home built in 1907. Large eat-in kitchen with original oak built-in China hutch, side kitchen with washer and dryer, 5 Bedrooms: Master and half bath located on the main level, 4 Bedrooms and full Bath on second level, Dining Room with beautiful bay windows and original oak built-in, oak pocket doors leading to Living Room. Main level has solid oak flooring, woodwork and doors, 9 ft ceilings, built-ins, bay windows. On the second level you will find 4 Bedrooms, Full Bath and walk out deck! All with 9 Ft ceilings, old growth pine floors and trim, 1 Bedroom with bay window. Walk up attic with 7 Ft ceilings and 4 dormers. Newer windows on 1st floor and attic, full basement with tall ceilings, central heat and air. Newer 24 x 36- 3 car detached garage. 7 outbuildings include: 40 X 80 Morton tool shed, 4 former Morton hog buildings, 27 X 27 Chicken House with concrete floor, 24 X 60 with concrete and insulated, 20 X 30 old 1 room School House!! Use your imagination!! Property has great curb appeal with well-established landscape including large trees and established wind break on north and west sides of the property. ALL OF THIS PLUS A NEW ARCHITECTURAL SHINGLE ROOF ON THE HOUSE AND GARAGE IN 2025!!! If you need room and want to enjoy country living at it best this one is waiting for you!
Listing courtesy of Betty Hofbauer, McColly Rosenboom - CP