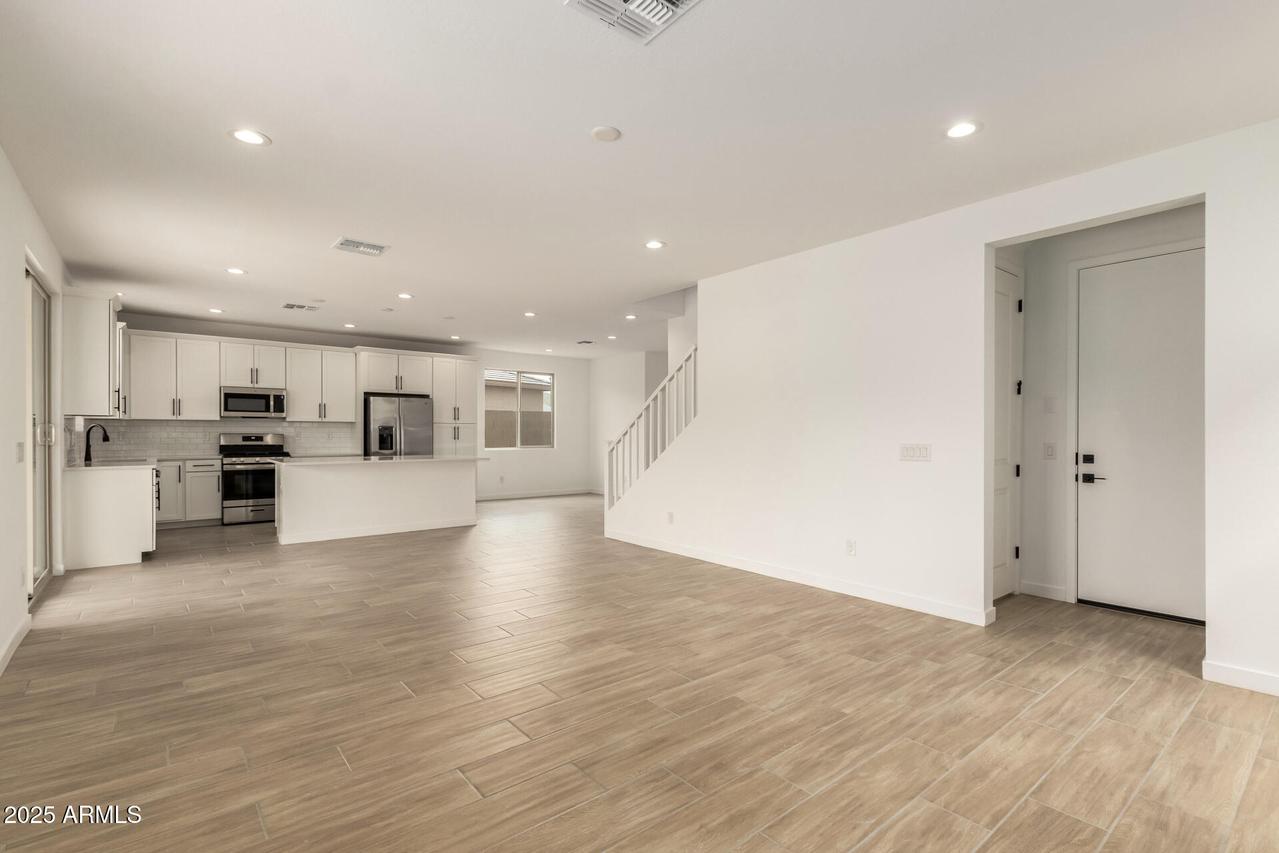
Photo 1 of 37
$502,995
| Beds |
Baths |
Sq. Ft. |
Taxes |
Built |
| 3 |
2.50 |
2,360 |
$1,270 |
2025 |
|
On the market:
279 days
|
View full details, photos, school info, and price history
Welcome to the Pearl floorplan where thoughtful design meets everyday comfort. The kitchen shines with 42'' upper cabinets, GE stainless appliances (fridge included), & a spacious island perfect for meals and memories. Wood-look tile flows through main areas, with 9' ceilings and 8' doors enhancing the first floor. A private office & nearby powder room offer function & flexibility. Upstairs, enjoy a versatile loft & generous bedrooms. Step onto the extended covered patio, perfect for morning coffee or evening gatherings. Smart features include soft water loop, tankless water heater, smart lock, garage service door, 8' garage door w/opener, coach lights & prewired ceiling fans!
Listing courtesy of John Bargnesi, Richmond American Homes