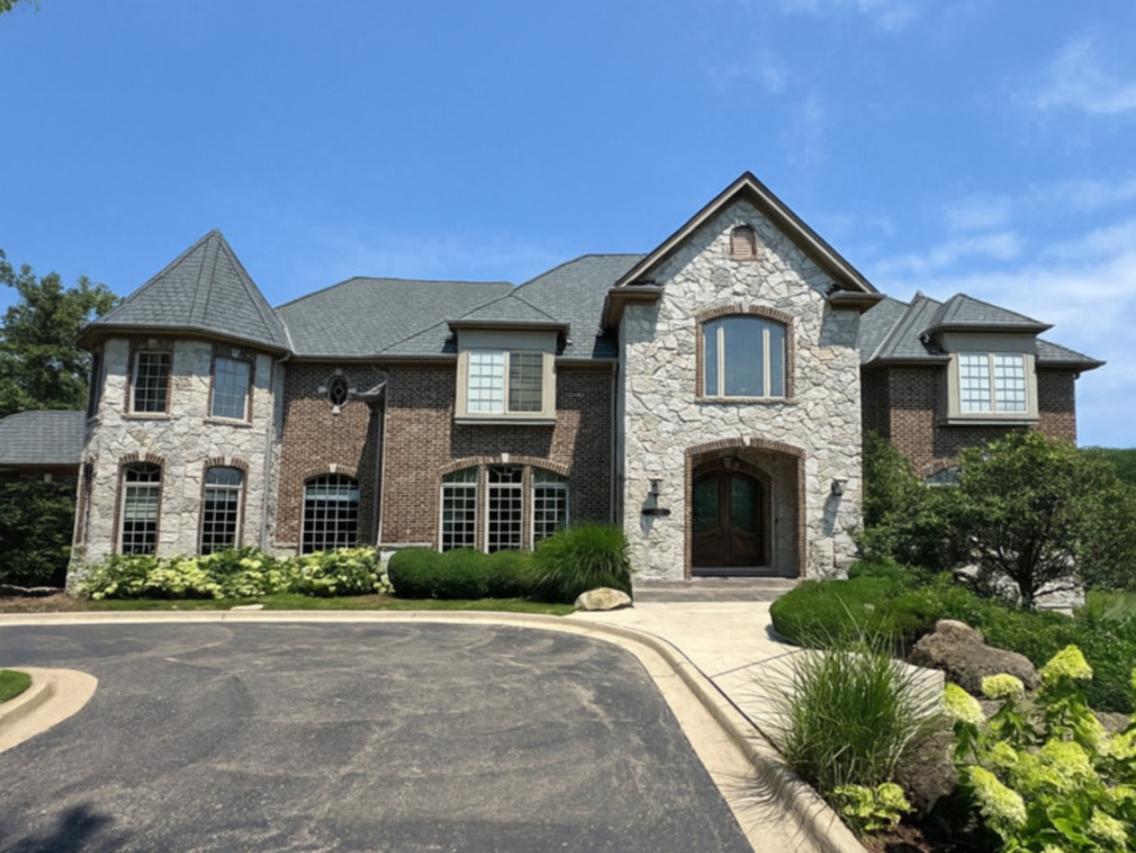
Photo 1 of 33
$2,549,999
| Beds |
Baths |
Sq. Ft. |
Taxes |
Built |
| 4 |
5.20 |
10,398 |
$45,859 |
2005 |
|
On the market:
193 days
|
View full details, photos, school info, and price history
Tucked behind a secluded driveway and framed by more than five professionally landscaped acres with a private pond, this residence delivers 10,000+ sq ft of luxury across three finished levels. Step into a dramatic foyer where 10 to 14-foot volume ceilings and rich hardwoods set an elevated tone. The gourmet kitchen, outfitted with gorgeous cabinetry, double islands, high-end appliances, and a spacious pantry, flows into an oversized family room anchored by one of two fireplaces. Five en-suite bedrooms include a primary retreat with spa bath, dual walk-in closets, and convenient 2nd-floor laundry. Work from home in the handsome main-floor office. The walk-out lower level is an entertainer's dream: 12-seat movie theater, full bar, gym, game and recreation rooms-all beneath 10-ft ceilings and warmed by radiant heat. A 5-car heated garage plus additional exterior spaces easily accommodate guests and car collections. Outdoor living rivals a private resort: teakwood deck, expansive paver patio, concrete firepit, and rolling lawns where horses are permitted. Despite its tranquility, the estate is just minutes to I-55, Rt-83, airports, top-tier shopping, and Hinsdale South High School (District 86). Agent interest.
Listing courtesy of Daniel Leon, Coldwell Banker Real Estate Group